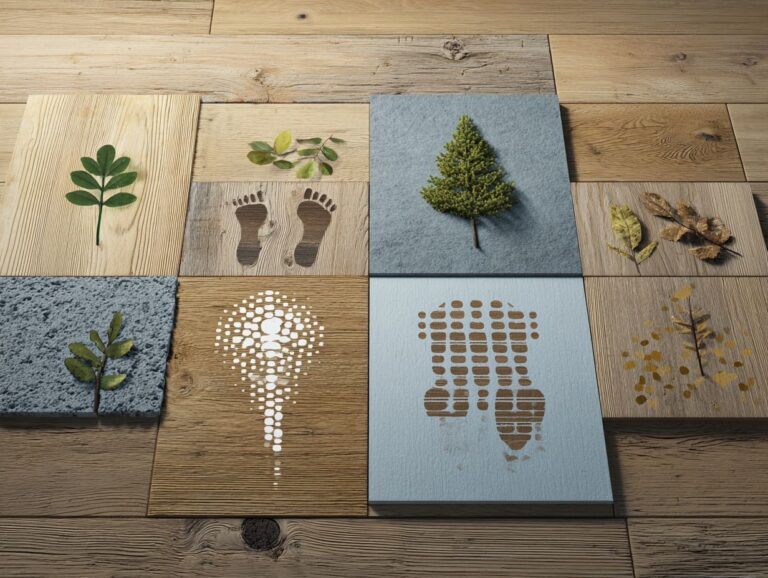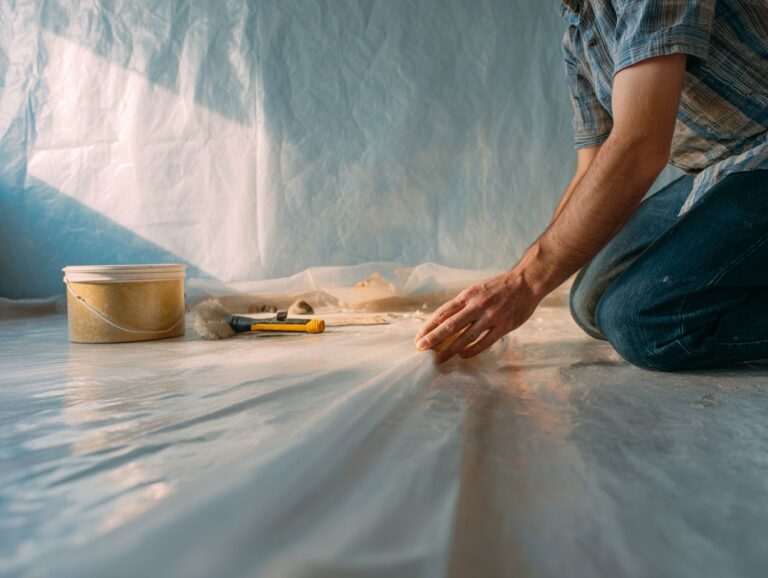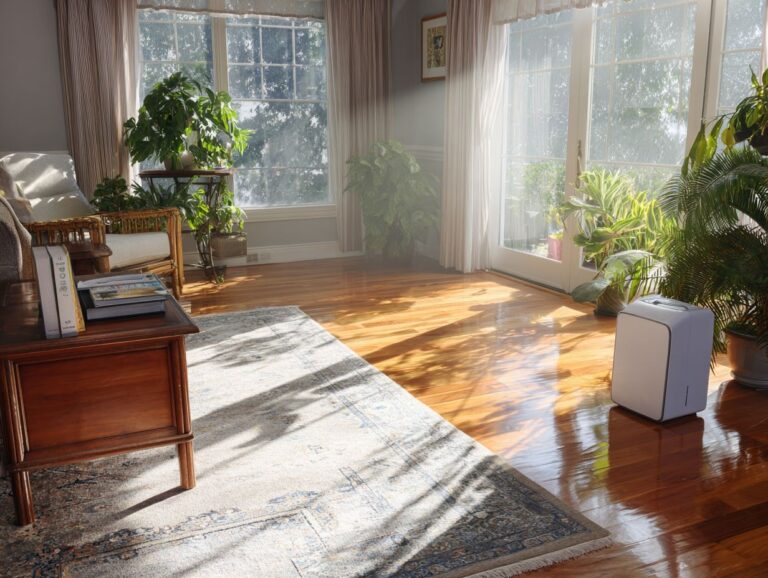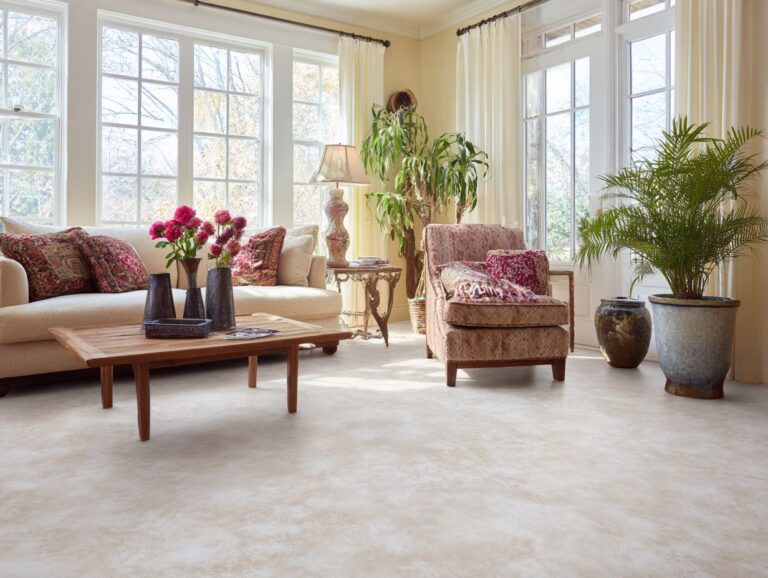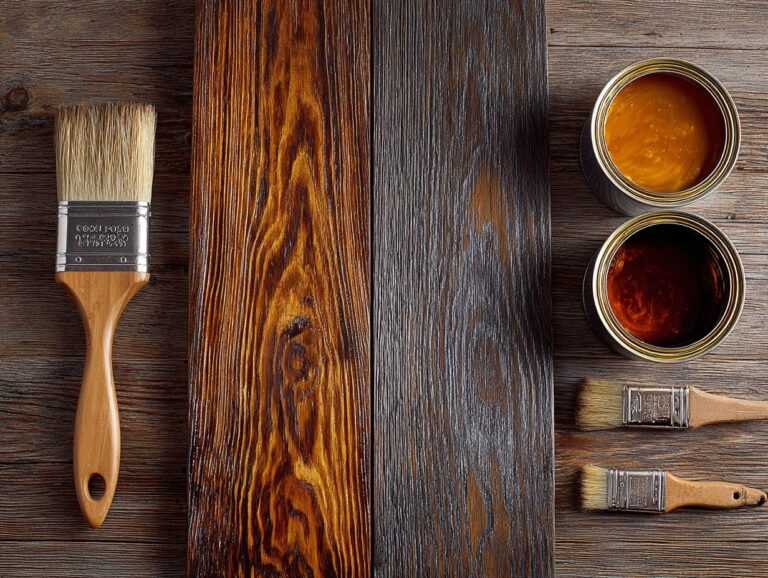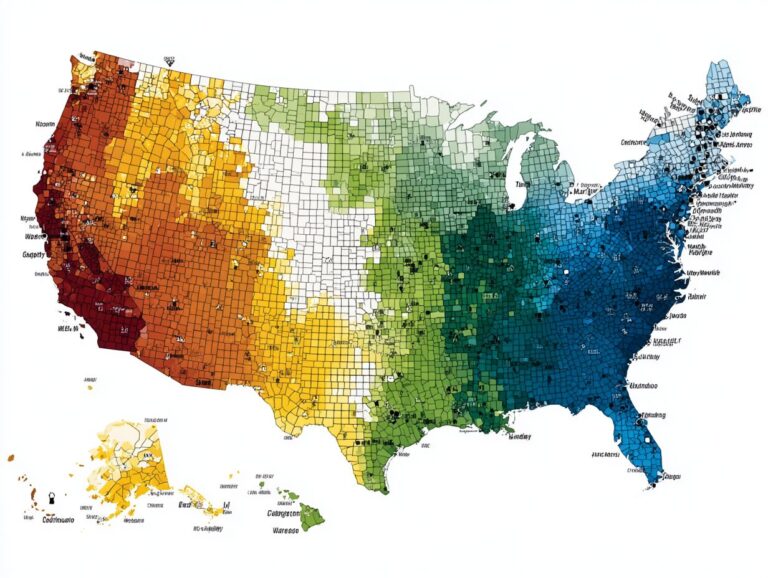Creating Flow with Flooring – Open Concept Homes
In open-concept homes, choosing the right flooring can change your space from average to outstanding. A seamless floor plan connects your kitchen, dining room, and living areas, enhancing both functionality and style. Perry Homes shares advice on how choosing the right flooring, along with a beautiful kitchen island, can improve your home decoration and create a balanced living space. Dive in to learn how to achieve the perfect balance of beauty and utility!
Key Takeaways:
Contents
- The Importance of Flooring in Open Spaces
- Types of Flooring Suitable for Open Concept Homes
- Creating Visual Continuity with Flooring
- Practical Considerations for Flooring Choices
- Design Tips for Enhancing Flow
- Case Studies of Successful Open Concept Designs
- Open Concept Home Flooring Trends
- Frequently Asked Questions
- What is an open concept home?
- How can flooring contribute to creating flow in an open concept home?
- What type of flooring is best for creating flow in an open concept home?
- What are some tips for choosing the right flooring for an open concept home?
- Can different flooring be used in an open concept home?
- How can a rug help with creating flow in an open concept home?
Definition of Open Concept Living
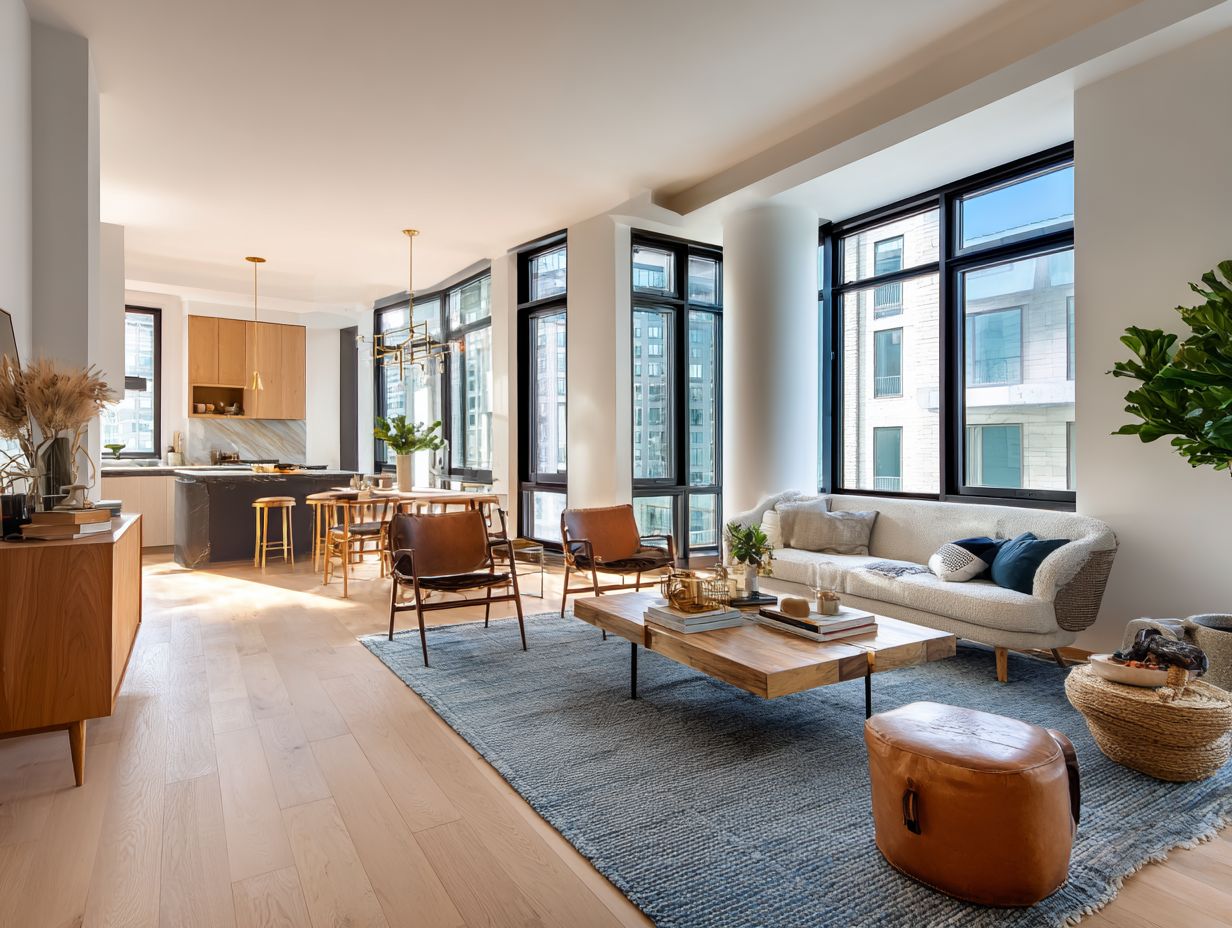
Open concept living is a style where areas like dining and living rooms are merged into one space without walls.
This design principle creates a feeling of movement and can make small homes appear bigger. For example, consider a layout that seamlessly integrates the kitchen, dining, and living areas.
A large island can serve as both a cooking space and a social hub, while strategically placed furniture can help delineate these areas.
Think about changing a typical divided room into a bright space with lots of natural light, where family members can easily talk and move around. Curious about how flooring choices can enhance this open concept? Our analysis on hardwood flooring color trends explains how popular stains and tones can complement such designs.
Benefits of Open Concept Design
Open concept designs improve homes by allowing more sunlight, encouraging people to interact, and creating a unified look across the area.
These designs eliminate walls, allowing easy movement between rooms, which helps family members and guests feel more connected. Studies show that homes with open layouts can see a 15% increase in overall value due to their appeal.
This layout allows for creative furniture placement, maximizing space usage. For example, a combined kitchen and living room arrangement can accommodate larger gatherings while remaining inviting and functional.
Adding large windows or sliding doors increases natural light, improving the atmosphere of the space.
The Importance of Flooring in Open Spaces
Flooring is important in open concept homes because it affects the look and transition between areas like the kitchen and living room. For those curious about how different materials can be elegantly combined, our article on mixed flooring materials explores effective strategies.
How Flooring Affects Flow and Space Perception
The type of flooring selected can significantly alter the perception of space, with lighter materials enhancing flow and creating a brighter ambiance.
For example, using light-colored hardwood or laminate can make a small room feel bigger and more open. In contrast, darker materials like deep hardwood or black tiles can create a warm, intimate feel, which might make the space seem smaller.
Textured flooring, such as patterned tiles, can add visual interest and depth, nudging the perception of height and dimensions. Shiny finishes can reflect light, making the effect more noticeable.
When choosing flooring, consider how these colors and textures align with your desired mood and the specific dimensions of the room.
Choosing the Right Flooring Material
Choosing the right flooring material requires consideration of aesthetics, durability, and how each option complements the overall home dcor.
- Start by assessing durability; for high-traffic areas, options like hardwood or tile stand out due to their resilience.
- Vinyl is a budget-friendly option that is easy to maintain and water-resistant, making it suitable for kitchens and bathrooms.
- Next, think about the maintenance requirements: hardwood may need refinishing, while tile requires periodic grout cleaning.
- Make sure it matches your current dcor; classic hardwood works well with traditional styles, while sleek vinyl suits modern interiors. For guidance on selecting complementary colors, our insights on flooring and wall color combinations offer fail-safe palettes.
By blending these factors, you’ll find a flooring solution that meets both functionality and style.
Types of Flooring Suitable for Open Concept Homes
Different flooring options can improve open concept designs, each providing specific advantages and looks that suit diverse ways of living.
Hardwood Flooring
Hardwood flooring is a timeless choice that adds warmth and elegance, often increasing the home’s resale value significantly.
The decision requires considering various factors. Price is an important factor, with typical costs between $5 and $10 per square foot, varying by wood type and how difficult the installation is.
Maintenance can also vary; while solid hardwood requires periodic refinishing, engineered varieties often need only a simple clean. Consider finishes like satin or matte polyurethane, which reflect natural light and are durable.
This mix of attractive design and practicality will keep your flooring looking great for a long time.
Laminates and Engineered Wood
Laminates and engineered wood offer affordable flooring choices that imitate the appearance of hardwood without the high price.
When considering installation, laminates are generally easier and more suited for DIY projects, requiring only a simple click-lock mechanism. They typically cost between $1-$3 per square foot.
In contrast, engineered wood ranges from $3-$5 per square foot and requires a bit more skill due to the need for underlayment and proper acclimation. Warranty also differs; laminates often come with a 15-30 year warranty, while engineered wood may offer 25 years or more, depending on the manufacturer.
Thus, your choice might hinge on budget and skill level.
Tile Options for Open Spaces
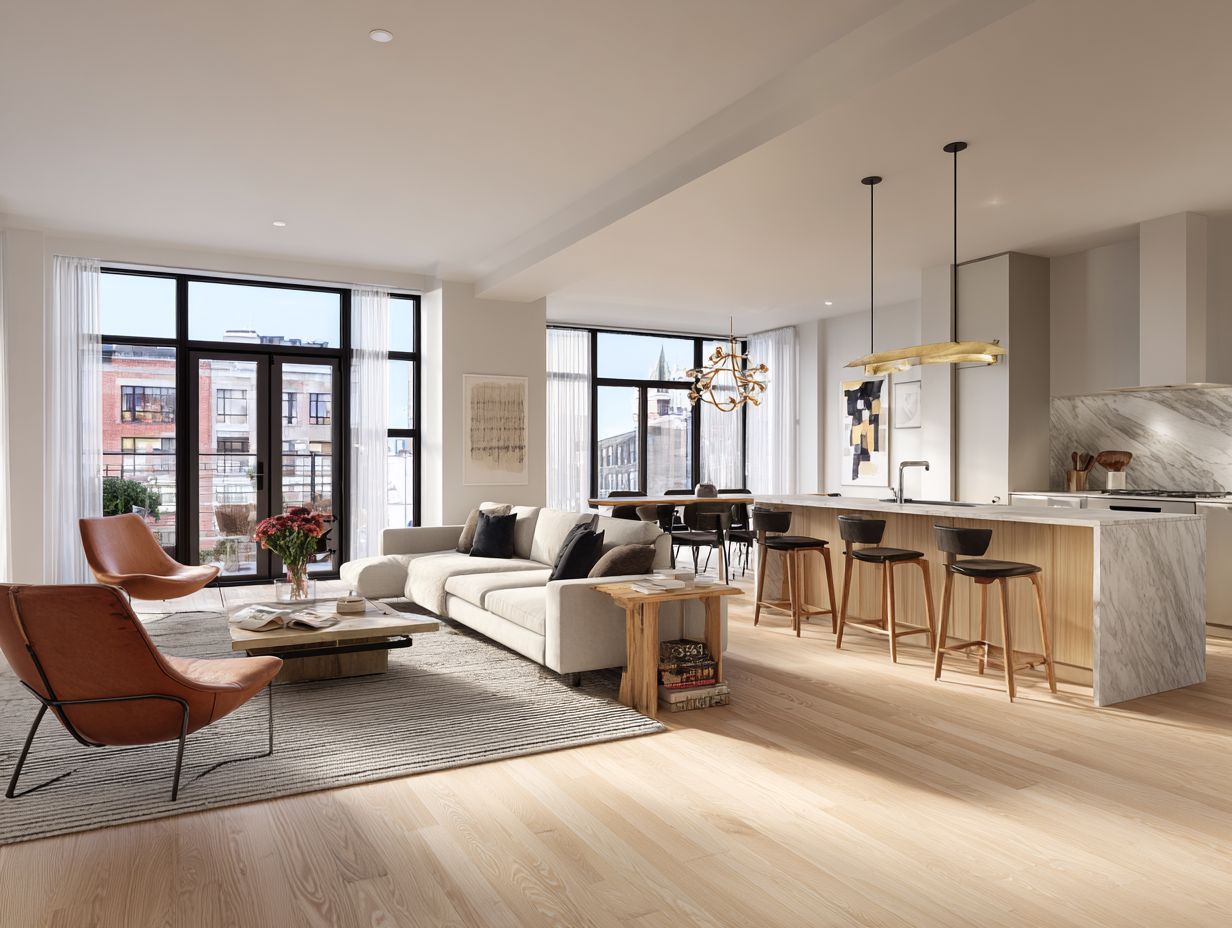
Tile flooring is known for its durability and is ideal for high-traffic areas in open concept homes, particularly in kitchens and bathrooms.
When choosing tile, consider three main types: ceramic, porcelain, and stone.
- Ceramic tiles, priced between $1 and $5 per square foot, are budget-friendly and water-resistant, making them a good choice for bathrooms.
- Porcelain tiles, costing $3-$10 per square foot, offer higher durability and can mimic the look of natural stone.
- Natural stone tiles, ranging from $5-$15 per square foot, provide a unique aesthetic but require more maintenance, such as sealing.
Regular sweeping and mopping will keep your tile floors looking new regardless of the type you select.
Carpet and Area Rugs
Incorporating carpets and area rugs adds comfort and defines distinct zones within an open concept layout, softening hard surfaces.
Choosing the right area rug can change the look of your room. Consider a price range of $100-$500 for quality options, ensuring durability and aesthetics.
A plain rug can define a seating area, while colorful patterns can bring excitement to dining spaces. Keep the rug in good condition by vacuuming often and cleaning spills right away.
Color palettes should complement existing dcor; think about using contrasting colors to highlight different areas or mix soft tones for a serene feel. This thoughtful approach creates visual boundaries while enhancing overall comfort.
Creating Visual Continuity with Flooring
Choosing consistent flooring helps connect the spaces in an open-concept home and makes it look more attractive.
Color Schemes and Patterns
Choosing a matching color and design for the flooring can greatly improve the look and coherence of an open concept area.
Think about starting with a neutral color like soft grays or taupes, and then adding lively touches like deep teal or burnt orange to improve your space.
Herringbone patterns, especially in wood or luxury vinyl, add texture and sophistication. For a more modern look, larger tiles in a matte finish combined with lighter walls can open up the area visually.
To understand these ideas better, find photos that show these combinations in actual homes, which will help you imagine the possible changes.
Transitioning Between Different Areas
Effective transitioning between different flooring types can define distinct zones within an open concept area while ensuring a smooth flow.
To achieve seamless transitions, consider using thresholds to create a visually appealing border between different materials.
For example, when changing from wood to tile flooring, you can use a wood threshold that matches both floor types, creating a seamless look.
Choosing the right colors is important; selecting matching shades keeps everything consistent.
In a living-dining area, a light oak wood floor can transition into a beige tile, creating a warm yet distinct separation.
Tools like a miter saw for exact cuts and glue for fixing thresholds will create a neat look.
Practical Considerations for Flooring Choices
When choosing flooring for open concept homes, it’s important to focus on how long it lasts, how easy it is to keep clean, and how much it costs for lasting happiness.
Durability and Maintenance
Selecting durable flooring materials can significantly reduce maintenance efforts and prolong the life of your investment in open concept areas.
Consider three popular flooring options:
-
Hardwood has a wear rating of 3-5, lasting 75 years if maintained properly; regular dusting and periodic refinishing are essential.
-
Laminate offers a rating of 4-5 and is more resistant to scratches, requiring only a damp mop for cleaning.
-
Luxury vinyl, rated 5, is waterproof and ideal for high-traffic areas; simple sweeping suffices for upkeep.
Choosing the right type for your area can make upkeep easier and increase strength.
Cost Considerations
Knowing how much various types of flooring will cost is important for anyone planning to remodel or construct a home with an open floor plan.
For instance, hardwood flooring averages between $8 and $15 per square foot, including installation. On the other hand, laminate choices can cost between $2 and $8, providing a cost-effective option.
Vinyl plank, another popular choice, generally costs between $3 and $7 per square foot. Consider factors like the size of your space and labor costs that can vary by region. A larger area may benefit from economies of scale, potentially lowering overall installation fees.
Design Tips for Enhancing Flow
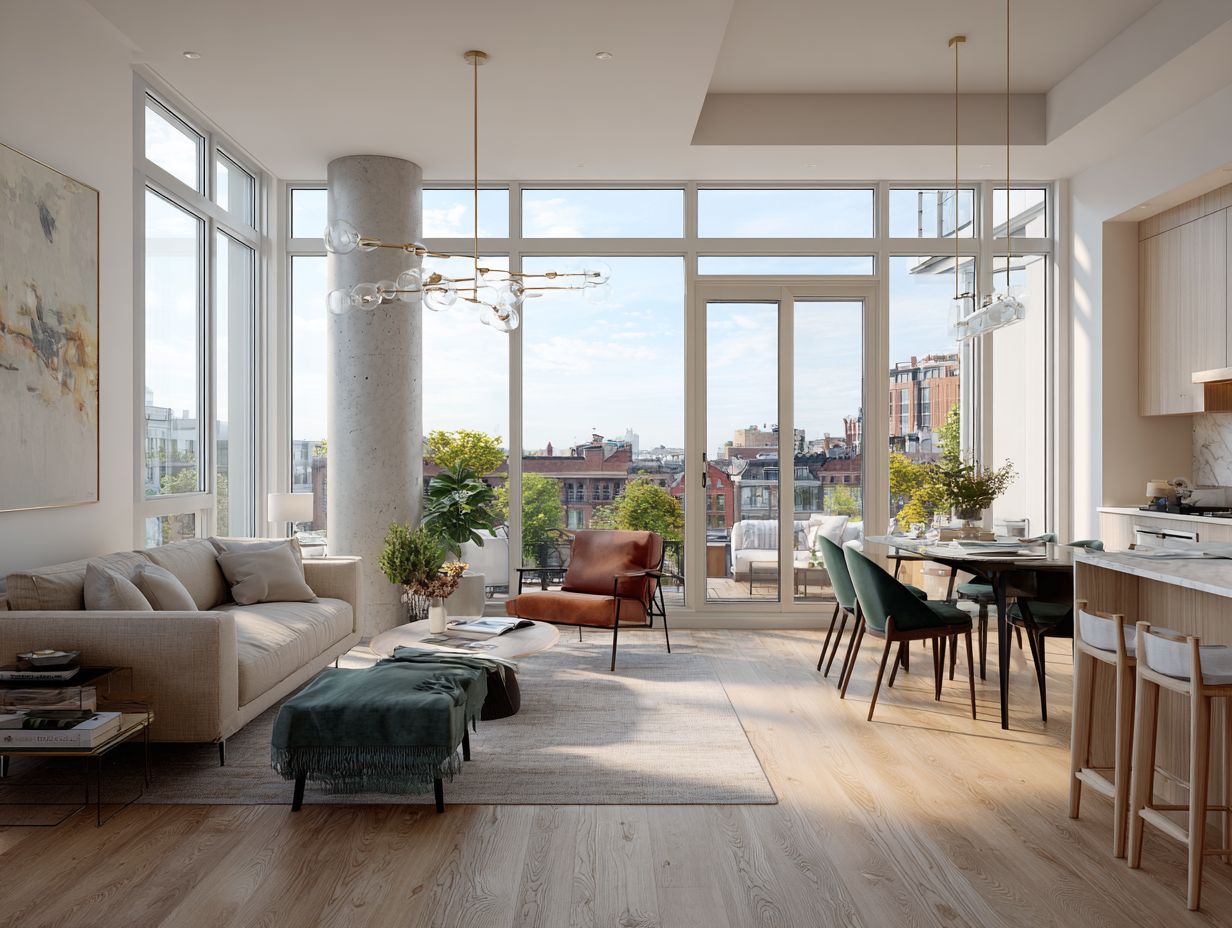
Carefully planning the design can greatly improve the layout and usefulness of open areas, making them more inviting and practical.
Using Area Rugs to Define Spaces
Area rugs can effectively define different areas within an open concept layout, providing both visual appeal and functionality in seating arrangements.
To create distinct zones, consider using rugs of varying sizes:
- a large 8×10 rug under a seating area can anchor the space,
- while a smaller 5×7 rug can define a reading nook.
Pick colors that match your current decor; for example, a striking geometric design can make a neutral room more interesting. Depending on the traffic of each area, select durable materials like wool or synthetic fibers for longevity.
Always keep a consistent style-blending traditional and modern elements should complement, not conflict with, the overall look.
Incorporating Multi-functional Flooring Solutions
Using flooring solutions that serve multiple purposes can make the best use of space in open concept homes, easily supporting different activities.
For example, you could use furniture like Murphy beds that can quickly change a room from a living space to a guest room.
Modular furniture such as convertible coffee tables or ottomans can provide extra seating or storage when needed, while remaining compact when not in use.
Another option is utilizing interlocking flooring tiles that can easily switch from a play area to a workout space.
These solutions improve functionality and keep a stylish look, helping the area feel spacious and welcoming.
Case Studies of Successful Open Concept Designs
Looking at examples of open concept designs shows useful ideas and methods that can help you with your home renovation.
Home 1: Modern Minimalism
This modern minimalist home shows how an open design can be created by choosing light-colored flooring and simple lines to make the space feel larger.
The flooring, made of pale oak, reflects natural light, creating a seamless flow between rooms. The big windows allow lots of sunlight to enter, making the area seem more spacious.
The layout focuses on open spaces with defined areas for dining, living, and work, utilizing furniture with simple silhouettes. Key design elements include minimalist cabinetry in a matte white finish and unobtrusive lighting fixtures that complement rather than distract.
This balanced mix of materials and design improves practicality and creates a calm environment, giving the home a more open feel.
Home 2: Cozy and Inviting
A welcoming open-concept home features warm wood flooring and carefully placed furniture to create a cozy and communal atmosphere.
To improve the feel of the room, think about placing area rugs to separate areas in the open layout, like a soft, textured rug under the dining table.
Furniture arrangement is important; group seating areas for talking, prioritizing comfort with large sofas and soft chairs.
Lighting should be layered-combine ambient ceiling lights with warm-toned table lamps and strategically placed sconces to create a soft glow.
Adding plants to a space makes it feel more inviting and connected to nature.
Future Trends in Open Concept Flooring
New flooring styles for open-plan homes now focus on eco-friendly materials and creative designs that fit active ways of living.
Homeowners are choosing eco-friendly materials such as bamboo or cork more often. These materials are sustainable and offer unique looks.
For example, bamboo flooring grows back fast and is durable, making it ideal for places where people walk a lot.
More people are using technology at home. Companies like Armstrong provide flooring that connects to home systems to track usage and help with upkeep.
Using green materials and technology makes systems function better and offers a contemporary look that fits current homes.
Open Concept Home Flooring Trends
Open Concept Home Flooring Trends
Open Concept Flooring Analysis: Material Popularity
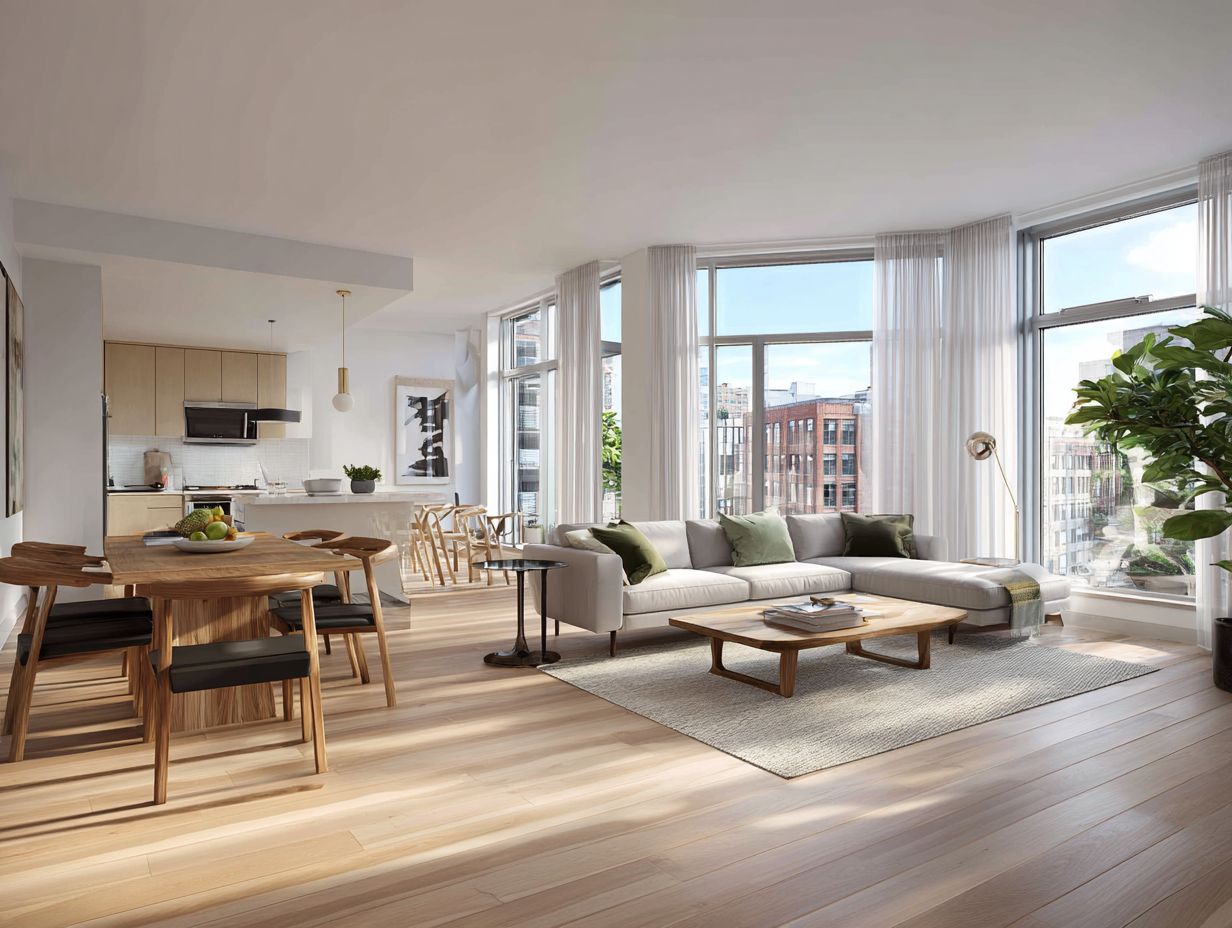
The Open Concept Home Flooring Trends data provides a detailed look into the popularity of different flooring materials within open concept living spaces. Open concept designs focus on space and flow, and selecting the right flooring material can improve both the look and usability of these areas.
Open Concept Flooring Analysis provides information on today’s preferences, showing the lasting popularity of different hardwoods and the use of vinyl as a flexible choice.
- Medium Hardwood Flooring: With a significant count of 82,248, medium hardwood is the most popular choice for open concept areas. Its balanced tone serves as a suitable background that works well with many interior styles, from traditional to modern. This popularity indicates that homeowners appreciate its long-lasting nature and ability to make spaces feel cozy and welcoming.
- Light Hardwood Flooring: At 68,407, light hardwood ranks as the second most preferred option. Its bright and airy feel makes open layouts seem bigger and more linked together. This choice is especially favored in homes where maximizing natural light is a priority.
- Dark Hardwood Flooring: With 49,562 instances, dark hardwood holds a strong position, offering a rich, sophisticated look. While it may require more maintenance to keep clean, its ability to create a dramatic contrast with light-colored furnishings adds depth and elegance to open spaces.
- Vinyl Flooring in Open Living Rooms: Although vinyl shows a lower count of 6,176, its use in open living spaces suggests a niche preference. Vinyl is valued for its affordability, ease of maintenance, and ability to mimic more expensive materials. This is a good choice for homeowners who want something durable, cost-effective, and attractive.
The data on Open Concept Home Flooring Trends emphasizes the ongoing popularity of hardwood flooring, particularly medium and light types, in achieving flexible and open interior spaces. At the same time, the presence of vinyl shows a rising interest in affordable and useful options. These tips are important for homeowners and designers who want to balance looks, usefulness, and costs in open concept layouts.
Frequently Asked Questions
What is an open concept home?
An open concept home is a type of floor plan that does not have walls or partitions separating different living areas, creating one large and open space.
How can flooring contribute to creating flow in an open concept home?
The type, color, and placement of flooring can all impact the visual continuity and flow of an open concept home. Choosing the right flooring can help tie together different areas and create a cohesive look.
What type of flooring is best for creating flow in an open concept home?
Hardwood floors are a popular choice for open concept homes as they can be installed throughout the entire space, creating a seamless flow. Other options include tile or luxury vinyl plank flooring.
What are some tips for choosing the right flooring for an open concept home?
Consider the overall style and aesthetic of your home, as well as the function of each area. Choose flooring that looks good and suits your household’s needs.
Can different flooring be used in an open concept home?
Yes, different types of flooring can be used in an open concept home, but it’s important to make sure they complement each other and create a cohesive look. For example, using a transition strip between rooms can help create a seamless flow.
How can a rug help with creating flow in an open concept home?
A rug can be a great way to visually define and separate different areas in an open concept home. Picking a rug that matches the floor and the room’s design can make everything look connected and harmonious.
