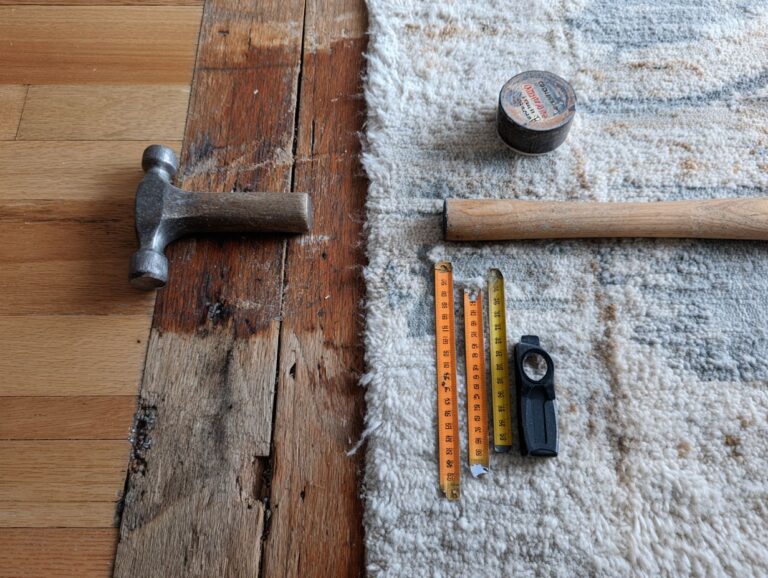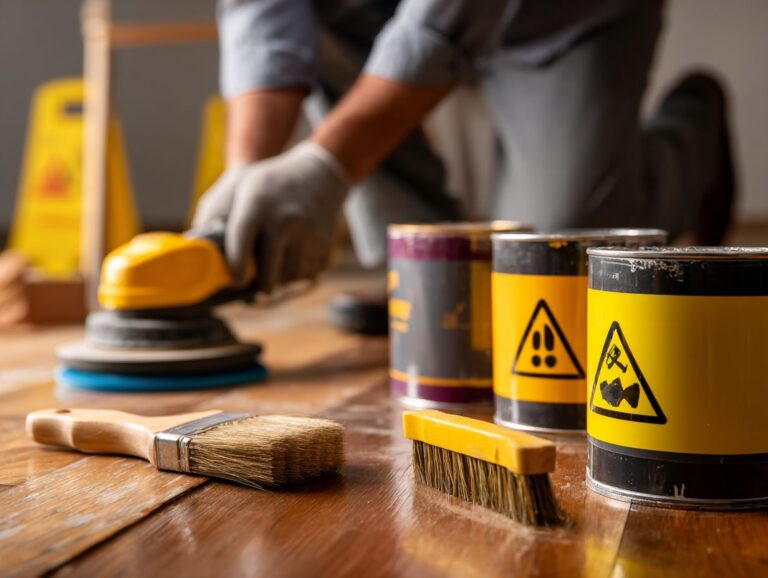Floor Flatness Tolerances – Industry Standards Explained
Knowing the limits for floor flatness is important for successful building projects. The American Society for Testing and Materials (ASTM E1155) sets guidelines for measuring how flat and level floors are, giving consistent results. This article explains these industry standards, including details from the American Concrete Institute, to help you understand why measuring flatness is important. Learn how exact measurements can improve the strength and efficiency of your project.
Key Takeaways:
Contents
- Industry Standards for Floor Flatness
- Floor Flatness and Levelness Industry Standards
- Measurement Techniques
- Types of Floor Flatness Tolerances
- Factors Affecting Floor Flatness
- Common Issues and Solutions
- Upcoming Changes in Floor Flatness Standards
- Frequently Asked Questions
- What are floor flatness tolerances and why are they important?
- What industry standards are used to determine floor flatness tolerances?
- What is the difference between floor flatness and floor levelness?
- What is the acceptable range for floor flatness tolerances?
- What factors can affect floor flatness tolerances?
- What happens if floor flatness tolerances are not met?
Definition of Floor Flatness
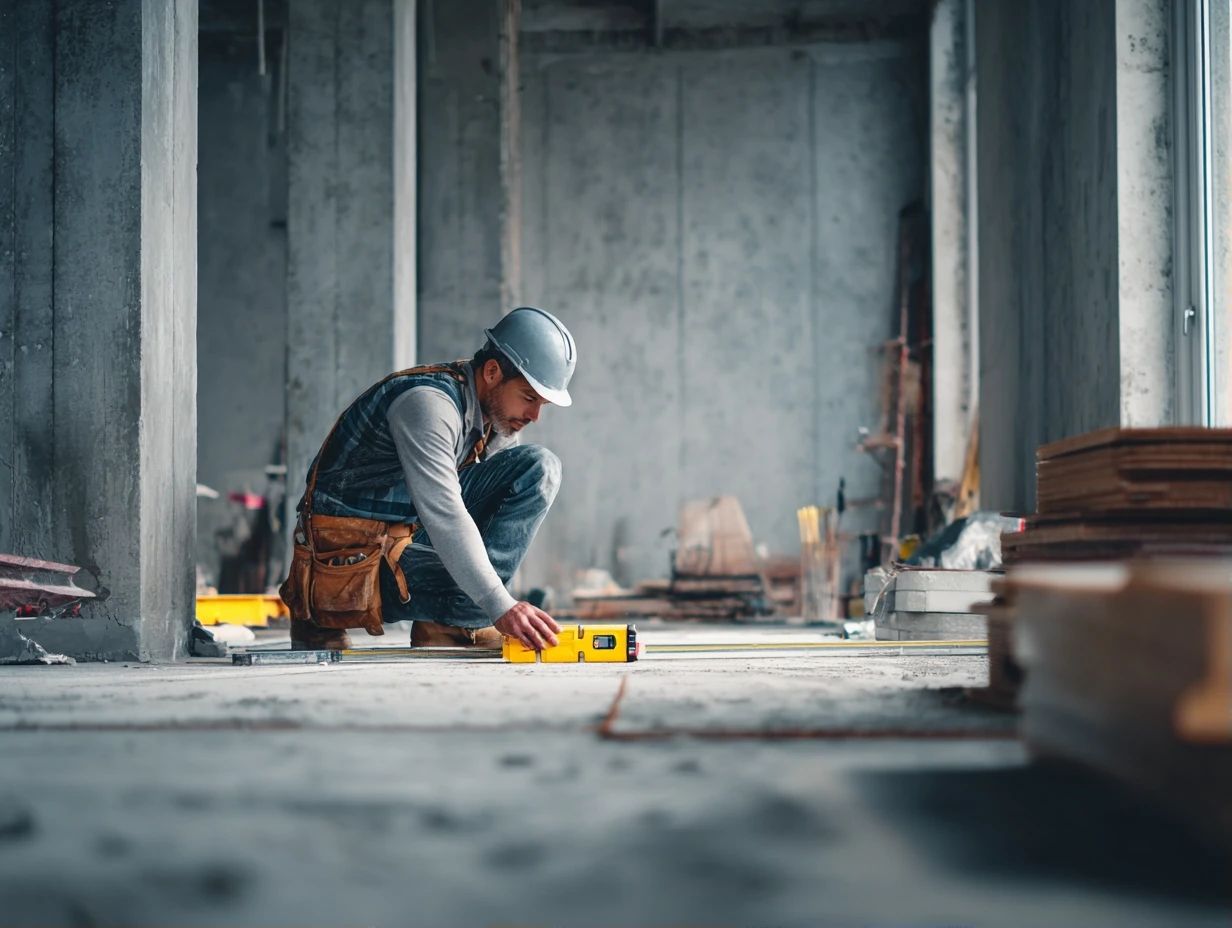
Floor flatness measures how much a surface varies from being completely flat, usually assessed using specific measurement methods like ASTM E1155.
This assessment is important in construction, particularly for flooring, where small flaws can cause problems like tiles cracking or wearing unevenly.
The ASTM E1155 standard provides two key metrics: Flatness (FF) and Levelness (FL), both on a scale where higher values indicate a better, more compliant surface.
For instance, a floor with FF of 50 is generally considered acceptable for most commercial installations, while an FF of 35 might be necessary for sensitive machinery installations. Regular checks during installation help meet these standards and avoid problems later on.
Importance of Floor Flatness in Construction
Correct floor flatness is important in construction because it affects how long the flooring lasts and the safety and usefulness of the space.
Poor floor flatness can lead to uneven wear on flooring materials, resulting in costly replacements.
For example, a study at an industrial facility found that uneven floors caused significant operational delays due to trip hazards and equipment misalignment, leading to increased maintenance costs of up to 20%.
To prevent these issues, employ tools like laser levels or self-leveling compounds during installation.
Regular inspections using a straightedge or level can also help identify and rectify minor flaws before they escalate, ensuring both safety and efficiency.
Industry Standards for Floor Flatness
Industry standards are used to assess and set floor flatness to maintain uniform quality in building projects.
Floor Flatness and Levelness Industry Standards
Floor Flatness and Levelness Industry Standards
Concrete Floor F-numbers: Floor Flatness (FF)
Concrete Floor F-numbers: Floor Levelness (FL)
The Floor Flatness and Levelness Industry Standards provide benchmarks essential for evaluating the quality of concrete floors in construction projects. These standards, expressed as F-numbers, quantify the relative smoothness and evenness of floor surfaces, which are critical for ensuring functionality and aesthetic appeal in various applications, from warehouses to commercial buildings.
Concrete Floor F-numbers categorize floor qualities into two distinct metrics: Floor Flatness (FF) and Floor Levelness (FL). These measurements are important because they guide building methods, equipment needs, and how suitable the equipment is for use. The FF number defines the surface smoothness by measuring the bumps and dips over short distances, while the FL number assesses the overall levelness across larger spans.
- Floor Flatness (FF): FF values range from Conventional FF at 20.0 to Super Flat FF at 60.0. Conventional FF represents basic flatness, suitable for standard commercial applications. As the FF number increases, the floor becomes smoother, with Super Flat FF important for places needing accuracy, like fast-paced warehouses or sites that use self-guided vehicles.
- Floor Levelness (FL): FL numbers span from Conventional FL at 15.0 to Super Flat FL at 40.0. Regular FL works well for basic needs where exact flatness isn’t needed. Super Flat FL is critical for spaces requiring stringent leveling, like those accommodating sensitive machinery or large racking systems.
These standards emphasize the need to know project details and choose the right flatness and levelness for best results and cost-effectiveness. They help designers, engineers, and builders make floors that meet practical and functional needs.
Overview of Key Standards
Key guidelines like ASTM E1155 and ACI 117 outline how to measure floor flatness, set acceptable levels, and make sure projects meet these standards.
To effectively apply these standards, contractors should familiarize themselves with the specific requirements for the desired flatness levels. For instance, ASTM E1155 specifies the use of a straightedge and feeler gauge for measuring disparities.
Using tools like the F-Meter or the Laser Level can improve the accuracy of measurements. Consider the specified tolerances outlined in ACI 117 as they directly impact flooring material choices. For a more comprehensive approach, explore our Subfloor Preparation – Leveling and Repair Guide which delves into the techniques that complement these standards.
Training staff regularly on these standards will help them follow rules and improve quality checks, resulting in better project results.
ASTM E1155 – Measuring Floor Flatness
ASTM E1155 explains how to check if a floor is flat using certain methods and equipment to get exact results.
To begin, you’ll need a straightedge and a measuring gauge, which can vary in size depending on your project’s scale.
The process involves placing the straightedge on the surface and measuring the gaps between it and the floor at various points, typically using a 10-foot or 12-foot straightedge.
Record the discrepancies to identify any flatness issues. After obtaining your measurements, calculate the Floor Flatness (FF) index by averaging the deviations. This numerical measurement will help check if industry standards are met and confirm a high-quality floor finish.
ACI 117 – Standard Specifications for Tolerances
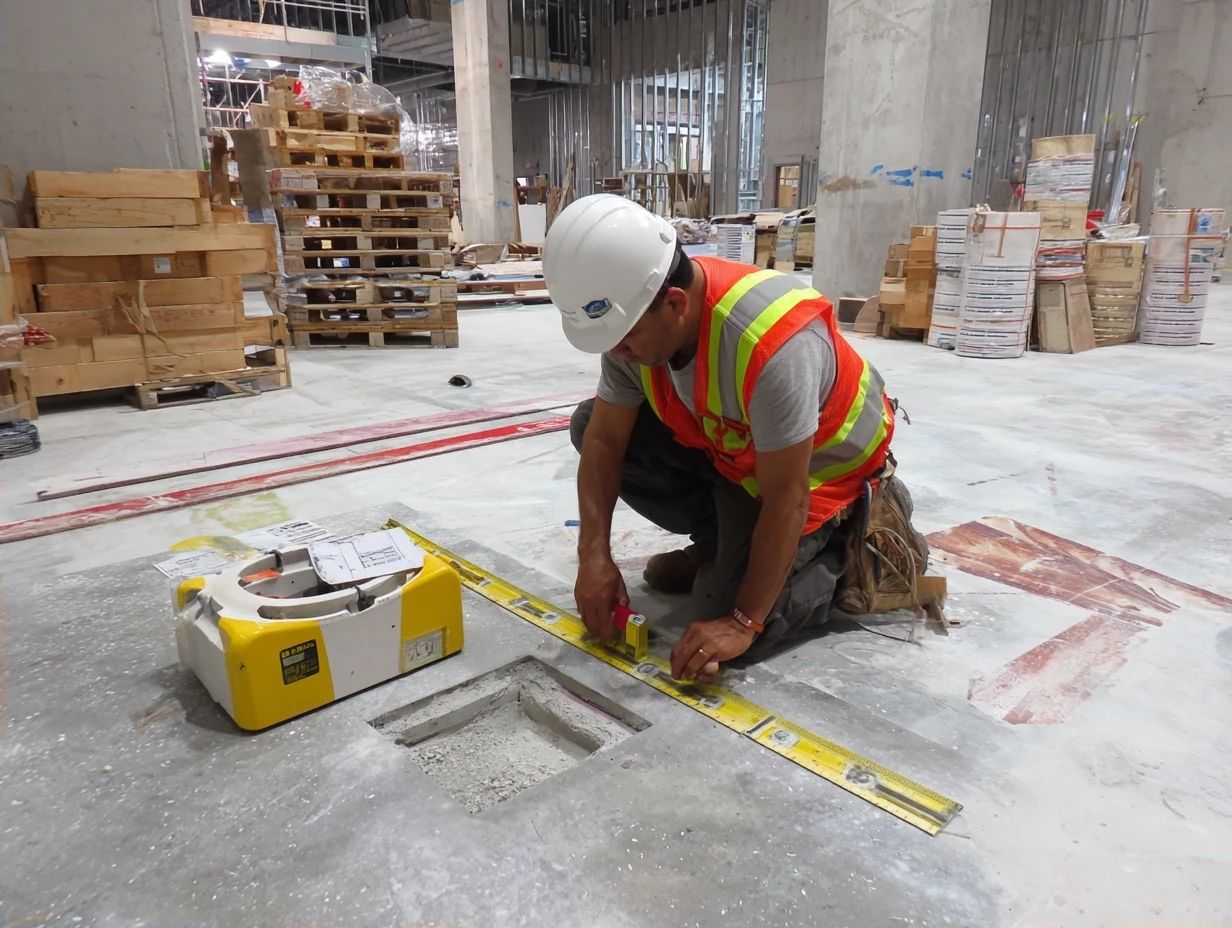
ACI 117 sets forth the tolerances for concrete construction, including guidelines for both floor flatness and levelness that are essential for quality assurance.
Knowing the exact limits in ACI 117 is important for various building projects. For instance, commercial buildings may require a floor flatness (Ff) of 35 or more to meet operational standards, while residential slabs can often accept lower tolerances.
To meet these tolerances, use tools like a laser level for exact measurements and a concrete profiler to check surface flatness while building. Regular training for crew members on these standards keeps operations running smoothly and minimizes costly repairs and delays.
Measurement Techniques
There are various methods to check the flatness of a floor. Each method has its advantages and disadvantages, which can affect the accuracy of the results and how easy they are to perform. If you’re interested in understanding how proper subfloor preparation can influence these methods, our Leveling and Repair Guide provides in-depth insights.
Using a Straightedge
Using a straightedge is a simple and direct way to measure floor flatness, giving an instant visual check for any irregularities.
To get started, gather a straightedge at least 3 feet long, a measuring tape, and a gap gauge.
Begin by placing the straightedge across the floor at various intervals, typically 4 to 6 feet apart. Measure any gaps between the straightedge and the floor at these intervals, noting the largest deviation.
For example, if you find a gap of 1/8 inch at one point and 1/16 inch at another, the highest measurement indicates the area needing correction.
Summarize these findings to assess overall flatness compliance against industry standards.
Utilizing Laser Levels
Laser levels are tools used to measure how level a floor is, providing accurate measurements and simple operation for those involved in construction work.
To set up a laser level, start by placing the device on a stable tripod or flat surface, ensuring it’s roughly aligned with the area being measured.
Turn it on; calibration usually takes about 5 minutes. Next, project the laser beam horizontally across your floor.
Use a measuring tape to check the distance from the laser dot to the floor at various points. If variances exceed your tolerance (often 1/8 inch), adjustments are needed.
This simple process usually takes 30 minutes and creates an easy-to-understand visual of flatness, which is important for checking quality in construction.
Digital Measurement Tools
Tools like laser distance meters and flatness scanners help measure floor flatness accurately and easily.
Devices like the Leica DISTO D2 ($199) offer accurate measurements in small spaces, and the Wagner Meters MMC220 ($399) checks for moisture and flatness to provide a thorough solution.
For large projects, check out the GeoMeasure Scanning System ($1,500). It takes care of tasks by itself, reducing the number of hours spent on work significantly.
These tools are better than older methods because they provide digital records, making them more reliable and helping to make decisions quickly. Users often report that switching to these tools cuts assessment time by 50% or more.
Types of Floor Flatness Tolerances
There are two main categories for floor tolerances: Floor Flatness (FF) and Floor Levelness (FL). Each has its own specific use in building projects.
FF (Floor Flatness) and FL (Floor Levelness) Ratings
FF and FL ratings give a clear measure of a floor’s surface quality, which is important for meeting construction standards and project requirements.
FF (Floor Friction) and FL (Floor Levelness) ratings are calculated through specific tests. FF ratings measure the floor’s coefficient of friction, while FL ratings assess how level the surface is across a given area.
A high FF rating means better grip, important for safety in busy areas. For example, using a floor profiler can make sure your floor achieves an FL rating of 25 or higher.
Regular testing with tools like the Skidmore or a digital level promotes ongoing compliance with safety regulations and project specifications.
Comparative Analysis of FF and FL
Knowing the differences between FF and FL ratings is important for choosing the right methods and materials in building projects.
FF (Fire Resistance) ratings are important for maintaining the strength of a building when it is exposed to fire, particularly in tall buildings or places with dangerous materials. For example, if you’re involved in constructing a hospital, you’ll focus on FF ratings so patients are safe in case of a fire.
Conversely, FL (Fire Load) ratings are essential when dealing with materials that contribute to fire spread. In a storage facility with flammable goods, focus on minimizing FL ratings to reduce the potential fuel available for a fire.
Assess each project’s specific requirements to choose the appropriate rating effectively.
Factors Affecting Floor Flatness
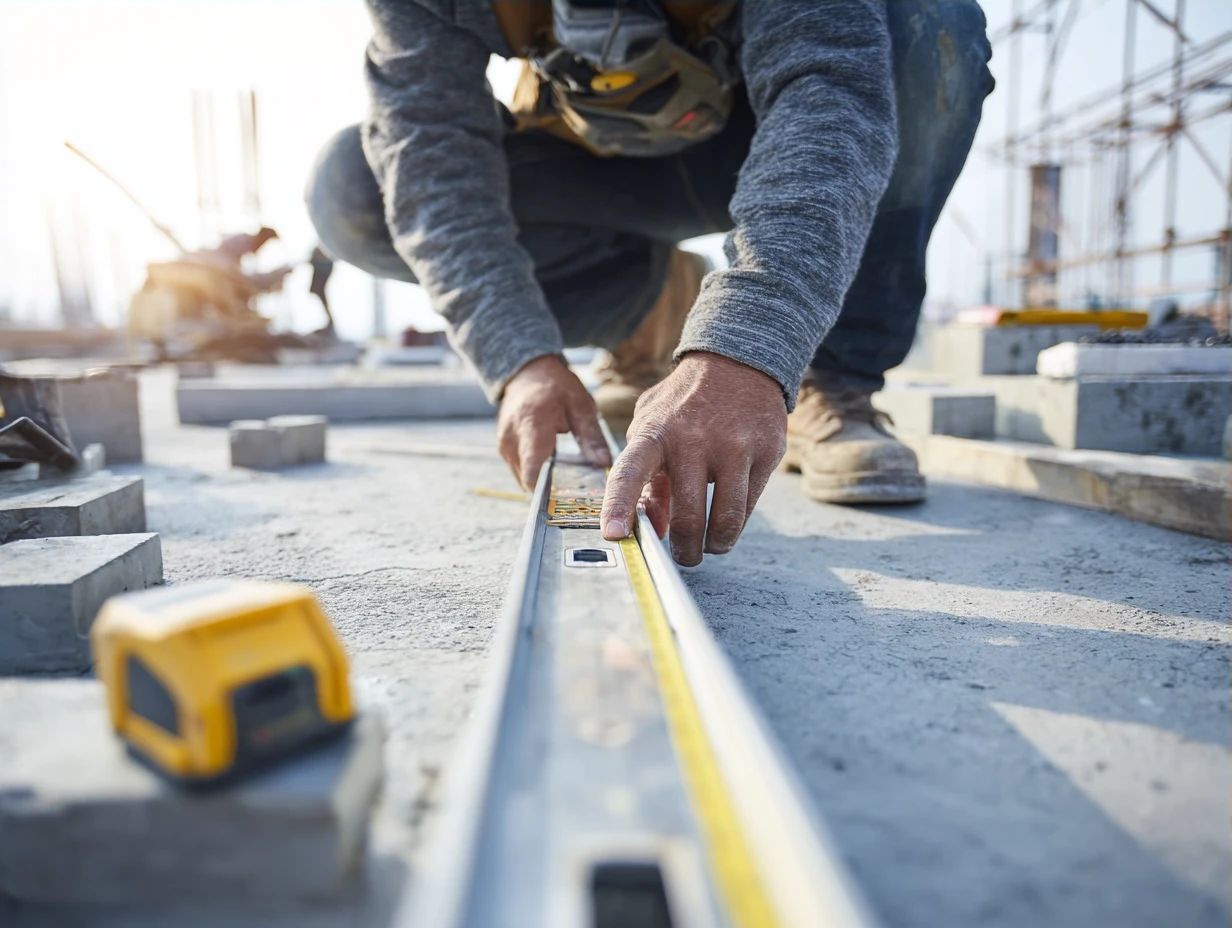
Many things can greatly affect how smooth a floor is, so it’s important to think carefully about this when planning and building.
Material Selection
Choosing the right materials is important for getting the floor even, which impacts both the installation and long-term stability.
For instance, using vinyl tile with a quality thin-set mortar promotes excellent flatness, as both materials can conform well to subfloor irregularities.
Using a cement backer board with self-leveling compounds makes the surface smoother, which is important for luxury vinyl planks.
Always make sure the subfloor is properly ready. This may involve filling in any cracks or smoothing out uneven areas before installing the final materials.
Such proactive measures lead to a significantly smoother floor that withstands the test of time.
Construction Techniques
Effective construction techniques, including proper mixing and pouring methods, can mitigate flatness issues before they arise, leading to superior results.
To make the floor smoother, begin by checking that the concrete mix has the right ratio of water to cement. Aim for a ratio between 0.4 and 0.5 for the best strength and ease of use.
Use a vibrating screed during pouring to increase compaction and eliminate air pockets. Professionals often recommend using laser level technology to check floor flatness in real-time.
After pouring, consider applying a curing compound to prevent premature evaporation, which can lead to surface cracking and unevenness.
Environmental Conditions
Environmental factors, such as temperature and humidity, can drastically affect the curing process of concrete, thereby influencing floor flatness.
To get the best curing conditions, regularly check these environmental factors:
- Temperature: Aim for 50 degreesF to 90 degreesF, as extremes can lead to cracking.
- Humidity: Ideal relative humidity is between 40% and 60%; too low can lead to rapid moisture loss, while too high can cause delays in curing.
Implement measures like using curing compounds to retain moisture or protective coverings in extreme weather. Scheduling pours during favorable conditions, often early in the morning, can also help achieve better outcomes for your concrete surfaces.
Common Issues and Solutions
Problems with flatness can occur during or after building, and they need to be quickly spotted and fixed to correct any uneven surfaces.
Identifying Flatness Problems
Identifying flatness problems early on can save time and money; common indicators include visible surface imperfections and measurement inconsistencies.
To assess flatness effectively, employ a straightedge method where you use a level or a calibrated straightedge to check for gaps against the surface.
Using a digital level can improve accuracy by better identifying differences. A laser level is helpful because it shows a straight line on the surface, allowing you to see flaws more clearly.
Early detection techniques help make quick changes and reduce the need for major repairs later.
Repair Techniques for Existing Floors
Effective repair techniques can restore floor flatness, ensuring compliance with standards and extending the lifespan of the flooring.
Two key techniques for addressing uneven floors are using self-leveling compounds and grinding.
Self-leveling compounds, like Henry 555, are great for filling deeper depressions. Simply mix the compound according to the manufacturer’s instructions and pour it onto the floor, allowing it to spread and settle naturally.
Alternatively, grinding can be employed for minor bumps. Using a concrete grinder, such as the EDCO TG-10, helps smooth out high spots effectively.
Whichever way you decide to fix the floor, make sure it is clean and dry first for the best results.
Upcoming Changes in Floor Flatness Standards
As the construction industry changes, the methods and tools for measuring and reaching floor flatness also change.
Technological Advances in Measurement
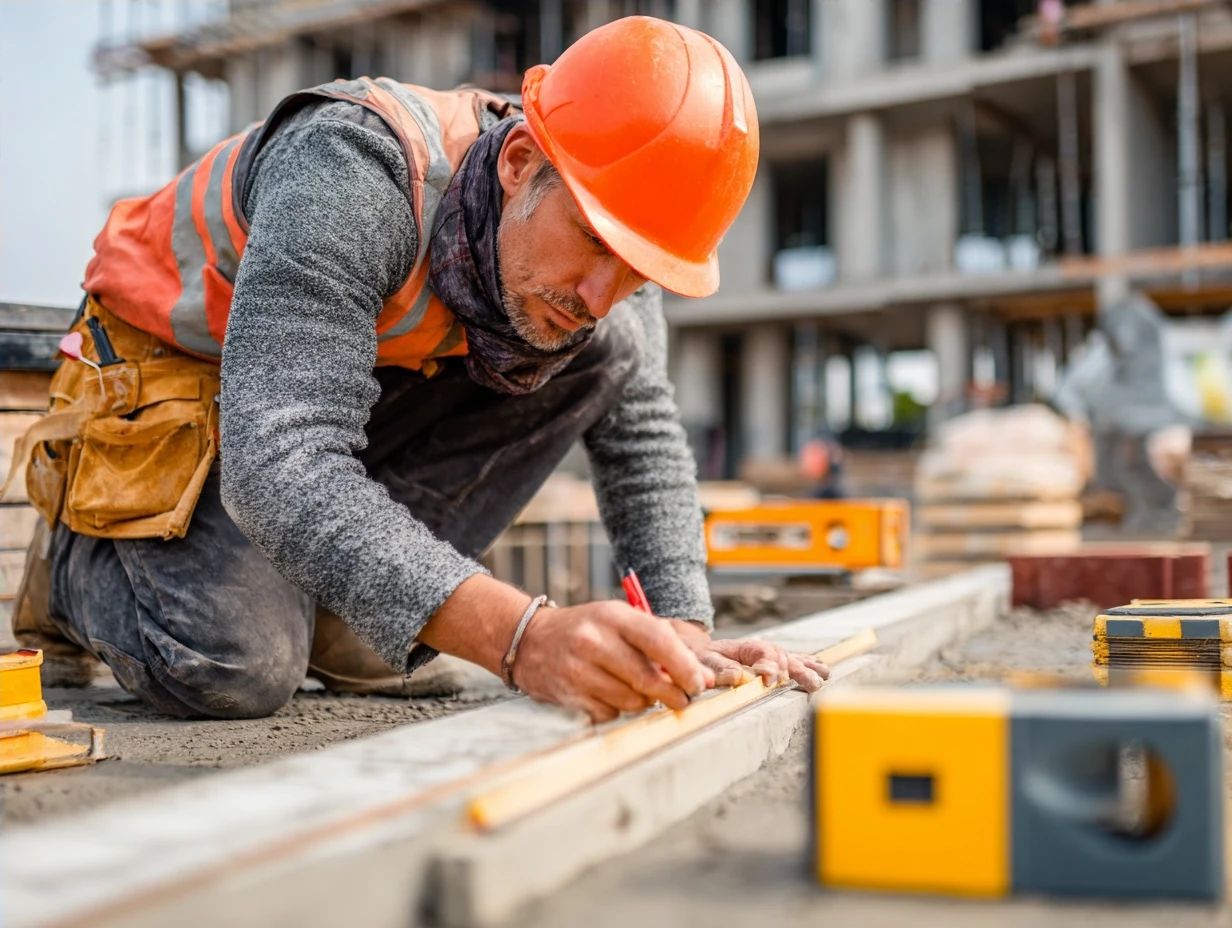
New measurement methods, like 3D scanning and advanced software tools, are set to change how we evaluate floor flatness.
3D laser scanning precisely measures surface levels, enabling fast assessment of big areas, which helps cut down on labor costs. A clear example is the use of Faro Focus 3D scanners in commercial building projects, where it improves quality control by rapidly spotting differences.
Another technology, digital photogrammetry, captures detailed images for analysis but can be limited by lighting conditions. These new methods increase measurement accuracy and make work processes in construction more efficient, allowing teams to tackle problems early and improve overall project productivity.
Potential Changes in Industry Regulations
Ongoing discussions in the construction sector suggest potential shifts in regulations concerning floor flatness and tolerances, aimed at enhancing compliance and safety.
Organizations like the American Concrete Institute (ACI) and ASTM International are at the forefront of these discussions, advocating for updated standards to improve construction quality.
For instance, ACI is considering new guidelines for measuring floor flatness that would include advanced laser scanning methods. Simultaneously, ASTM is adjusting tolerance levels to maintain durability in different weather conditions.
Construction firms should stay alert to these changes, as compliance will significantly impact project timelines and costs. Participating in workshops and webinars hosted by these organizations can give useful information about changing rules and regulations.
Frequently Asked Questions
What are floor flatness tolerances and why are they important?
Floor flatness tolerances refer to the acceptable level of variation in the flatness of a floor surface, as determined by industry standards. These tolerances are important because they make sure the floor is level and smooth, which is important for many building and construction projects.
What industry standards are used to determine floor flatness tolerances?
The most commonly used industry standard for floor flatness tolerances is ASTM E1155, which provides guidelines and measurements for determining the flatness and levelness of a floor surface. Other industry standards may also be used, depending on the specific project and location.
What is the difference between floor flatness and floor levelness?
Floor flatness describes how smooth or bumpy the floor is across its surface, while floor levelness describes how much the floor tilts up or down. Both are important considerations for different types of flooring materials and construction projects.
What is the acceptable range for floor flatness tolerances?
The acceptable range for floor flatness tolerances depends on the specific industry standard being used, as well as the type of flooring material and the purpose of the floor. Typical acceptable ranges can vary from a few millimeters to a few centimeters.
What factors can affect floor flatness tolerances?
The floor’s flatness can be influenced by various factors, such as the quality and type of the subfloor, the kind of flooring material used, and the installation techniques. Environmental factors can also play a role, such as temperature and humidity levels.
What happens if floor flatness tolerances are not met?
If floor flatness tolerances are not met, it can result in a variety of issues, such as uneven flooring, difficulty in installing certain types of flooring materials, and potential safety hazards. It’s important to follow industry rules for floor levelness limits to keep the floor’s quality and safety.



