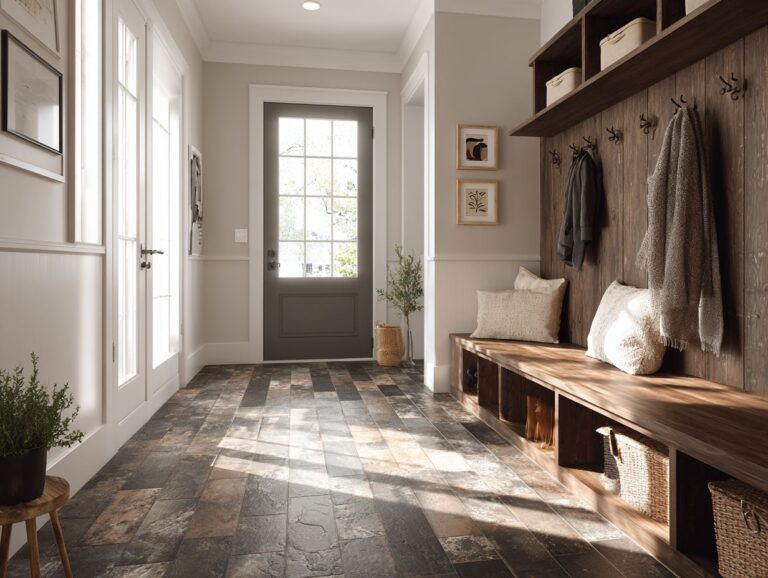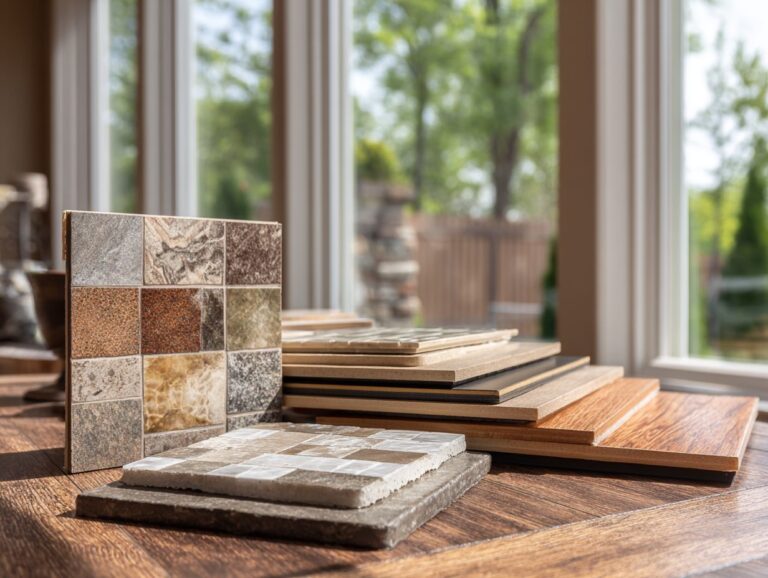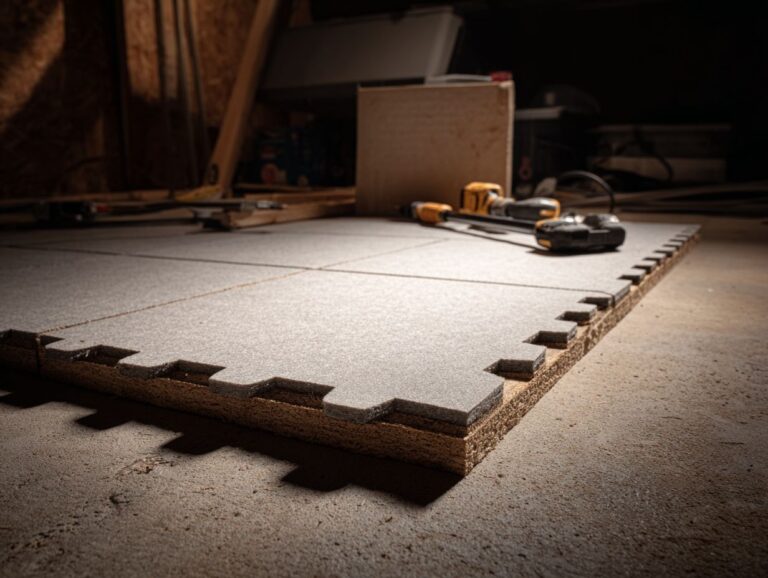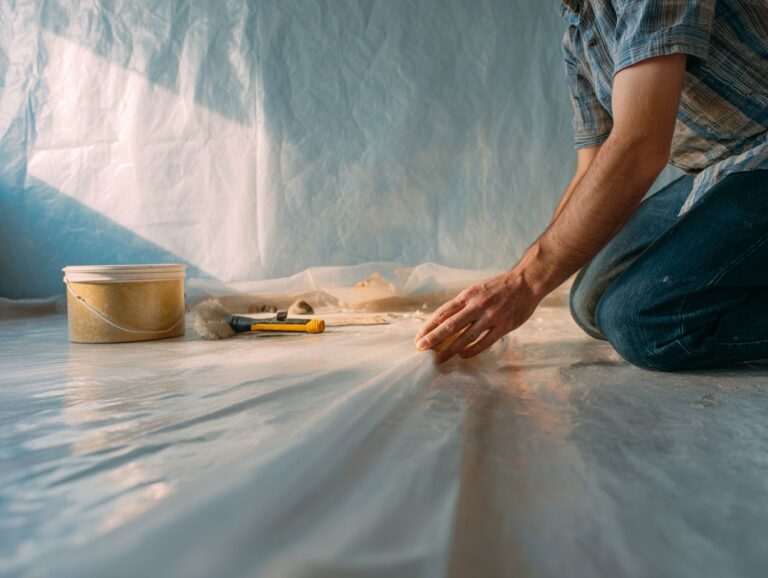Flooring Direction – Which Way to Run Planks
Contents
- Introduction to Flooring Direction
- Factors Influencing Plank Direction
- Visual Impact of Plank Direction
- Practical Considerations
- Flooring Installation Trends 2025
- Best Practices for Running Planks
- Specific Room Recommendations
- Frequently Asked Questions
- What is the recommended direction for installing flooring planks?
- Can I install flooring planks vertically instead of horizontally?
- What is the reason for running flooring planks in a certain direction?
- Should flooring planks be installed in the same direction throughout the entire house?
- Is it possible to change the flooring direction in a specific room?
- What should I consider when deciding on the direction for flooring planks?
Introduction to Flooring Direction
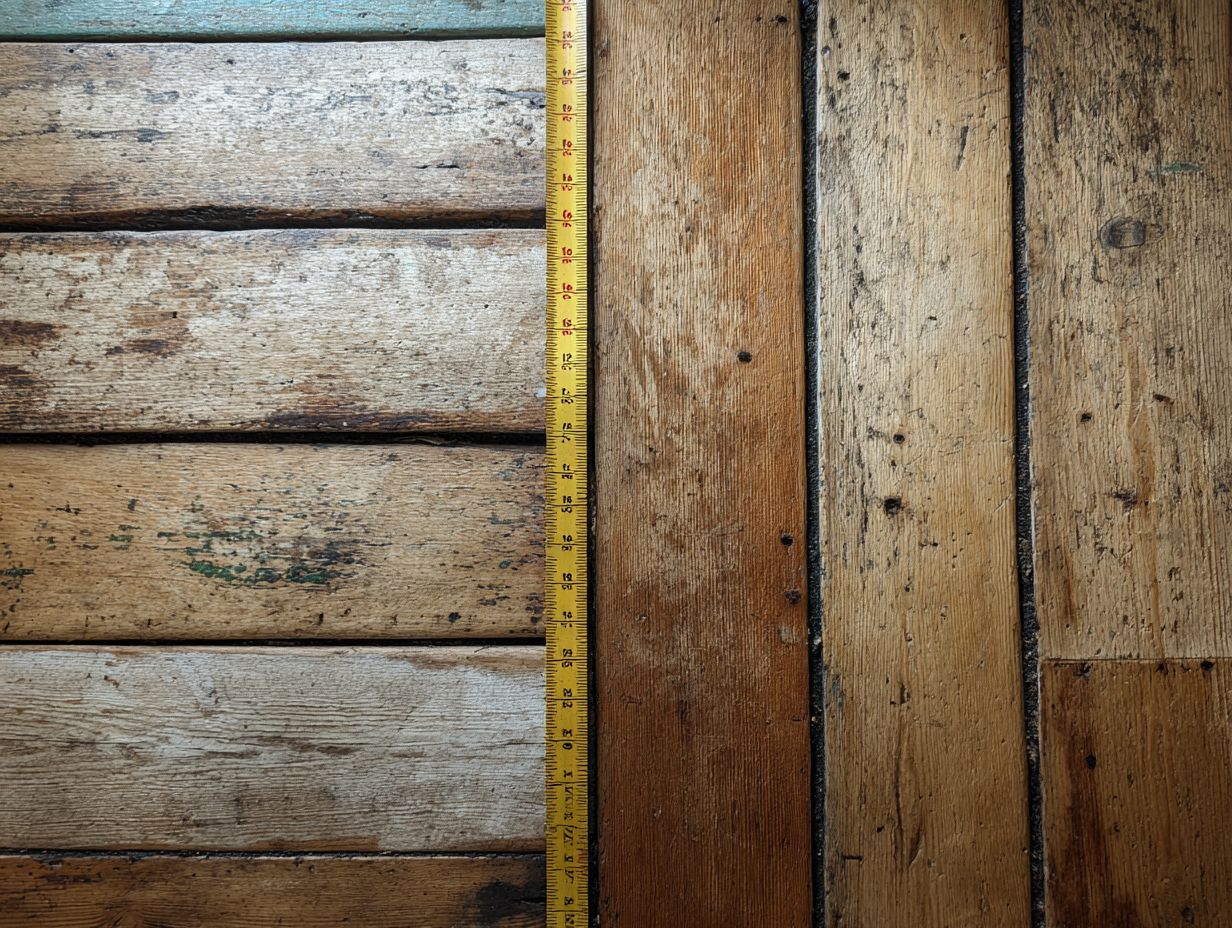
Key Takeaways:
Importance of Plank Direction
The plank direction can significantly influence the visual layout of a room, leading to either a cohesive look or a disjointed appearance depending on its alignment with other design elements.
For example, laying planks parallel to the longest wall can make the room seem bigger.
In contrast, herringbone patterns can introduce sophistication and visual interest but may also break up the flow if not paired with the right furniture arrangement.
Consider experimenting with plank direction in smaller areas, like hallways or entryways, to gauge how it alters perception without committing to larger spaces initially.
Common Misconceptions
Many homeowners mistakenly believe that any plank direction will suffice, not realizing how improper alignment can affect the room’s overall design and functionality.
The direction of flooring can significantly influence space perception. For narrow rooms, laying planks parallel to the longest wall can create a more spacious feel.
Diagonal flooring can improve the appearance of big rooms, but it may not be right for every area. It usually needs extra cutting and can lead to more waste. Homeowners should think about the direction of natural light: laying planks towards windows can make the room brighter.
Consulting a flooring professional can provide specific advice-consider arranging a home visit to see how plank direction might impact your room.
Factors Influencing Plank Direction
Several key points influence the best direction for your floor planks, such as the room’s shape and size, placement of windows or doors, and current design features. To understand how these elements affect the visual appeal of your flooring layout, you can take a deep dive into our flooring pattern effects guide.
Room Shape and Size
The shape and size of a room are important in choosing the best plank direction, as some patterns can make a space look bigger or smaller.
Placing planks sideways in small rooms can make the area look bigger, giving the impression of more space. For instance, a 10×10 bedroom with horizontal planks helps open up the space visually.
In contrast, larger rooms may benefit from diagonal flooring, which can elongate narrow corridors and draw the eye across the length of the room. A 12×30 living area might look more inviting with diagonal planks, adding movement to an otherwise static space.
Consider your room’s proportions carefully for the best effect.
Natural Light Sources
Arranging your flooring planks to align with windows and other natural light sources can improve the room’s look by allowing more light to spread and reducing shadows.
For instance, in a living room with large south-facing windows, arranging planks parallel to the light source draws the eye and creates a feeling of spaciousness.
Homes like the Smith residence achieved this effect by choosing wide oak planks, which reflect light beautifully, while the Johnsons placed their narrower pine planks at an angle, creating a cozy atmosphere that softens harsh light.
Using a mix of matte and glossy finishes can improve this effect, letting you match the mood to the room’s purpose. See also: Flooring Color Theory – Making Rooms Look Larger for more insights on how color influences perceived space.
Existing Architectural Features
Think about the placement of windows, doorways, and beams when deciding the direction for your flooring planks, so they look consistent and pleasing.
To smoothly change your flooring, start by recognizing the main design elements in the room. For example, if a large window faces east, lay the flooring planks in that direction to improve the flow of natural light.
Consider the placement of doorways; running planks parallel to door openings can create an inviting pathway. When working with structural beams, make sure the planks align with them to improve the room’s appearance.
Using design software like SketchUp can help visualize different orientations before installation.
Type of Flooring Material
The choice of flooring material, whether hardwood, luxury vinyl, or engineered vinyl, can influence the best direction for laying planks, affecting durability and visual impact.
When installing flooring, consider the layout of the room and the direction of natural light.
For hardwood, laying planks parallel to the longest wall creates an illusion of depth. Luxury vinyl can be installed in any direction, but diagonal layouts add visual appeal. Engineered vinyl often mimics hardwood and benefits from similar directional choices.
It’s important to let materials sit in the room for two days before putting them in place. Correct setup stops problems like bending and makes later upkeep easier.
Visual Impact of Plank Direction
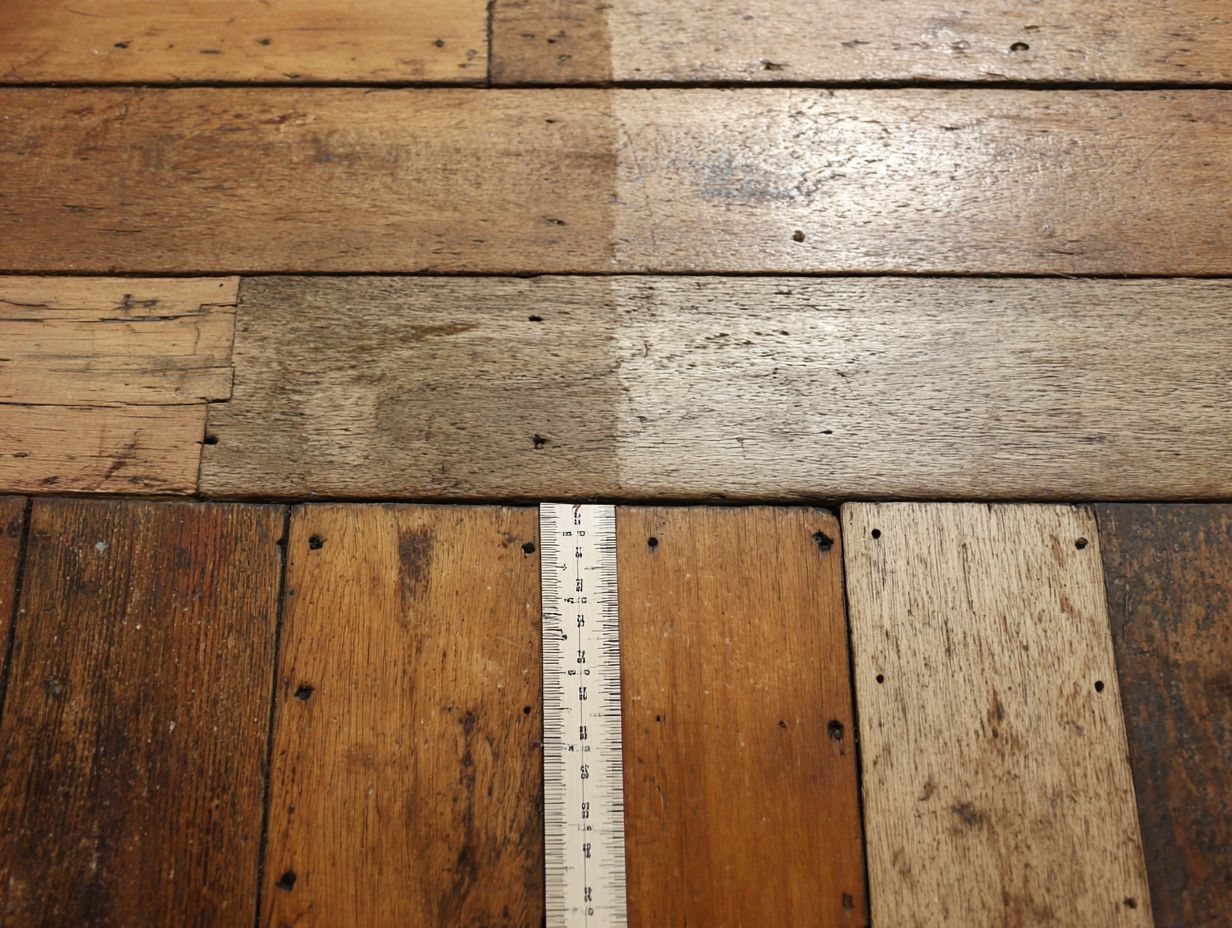
The direction you lay flooring planks can greatly affect how a room looks, changing the apparent size and design of the space with different patterns and arrangements.
Creating Illusions of Space
Laying planks in certain directions can make small rooms seem bigger and more open if done right.
For instance, running planks parallel to the longest wall can visually elongate the room, enhancing the sense of space. In contrast, laying them diagonally can add dynamism, but may also make the area feel cozier.
Choose lighter wood finishes like maple or ash, which reflect natural light and add to a bright atmosphere. Using tools like a laser level and chalk line can help you install your flooring correctly, ensuring it appears its best.
Enhancing Room Aesthetics
Choosing a flooring pattern like herringbone or random width can improve the look of a room, giving it depth and texture.
Herringbone offers a classic and sophisticated appearance ideal for formal areas, while random width provides a rough, cozy feel fitting for relaxed environments.
For instance, pairing light oak in a herringbone pattern in a dining room can create a sophisticated atmosphere. Alternatively, a random width pattern in reclaimed wood can evoke warmth in a living space.
To see the effect, try digital design tools like SketchUp or Canva. These allow you to try out various flooring patterns and see how they change the feel of your room.
Practical Considerations
When choosing the direction for planks, it’s important to think about how difficult it will be to put them in, how much care they will need, and how much it will cost. For those interested in optimizing cost decisions, our flooring budget calculator offers detailed planning insights.
Installation Methods
Choosing the right installation method-whether nail-down, glue-down, or floating-can impact both the appearance and longevity of your flooring.
Nail-down installation is best for solid hardwood floors, providing durability and stability, but requires a wooden subfloor. It requires a lot of work and usually needs an expert to guarantee accuracy.
Glue-down is ideal for engineered wood, creating a strong bond to the subfloor. It can be messy and requires drying time, which may delay usability.
Floating floors, often used with laminate and certain types of engineered wood, are easy to install because they don’t need glue or nails. This makes them a good choice for people who like DIY projects.
To choose effectively, assess your specific flooring type and comfort level with tools and materials.
Flooring Installation Trends 2025
Flooring Installation Trends 2025
Key Flooring Trends: Design Preference Shifts
Key Flooring Trends: Material Popularity
Key Flooring Trends: Color Trends
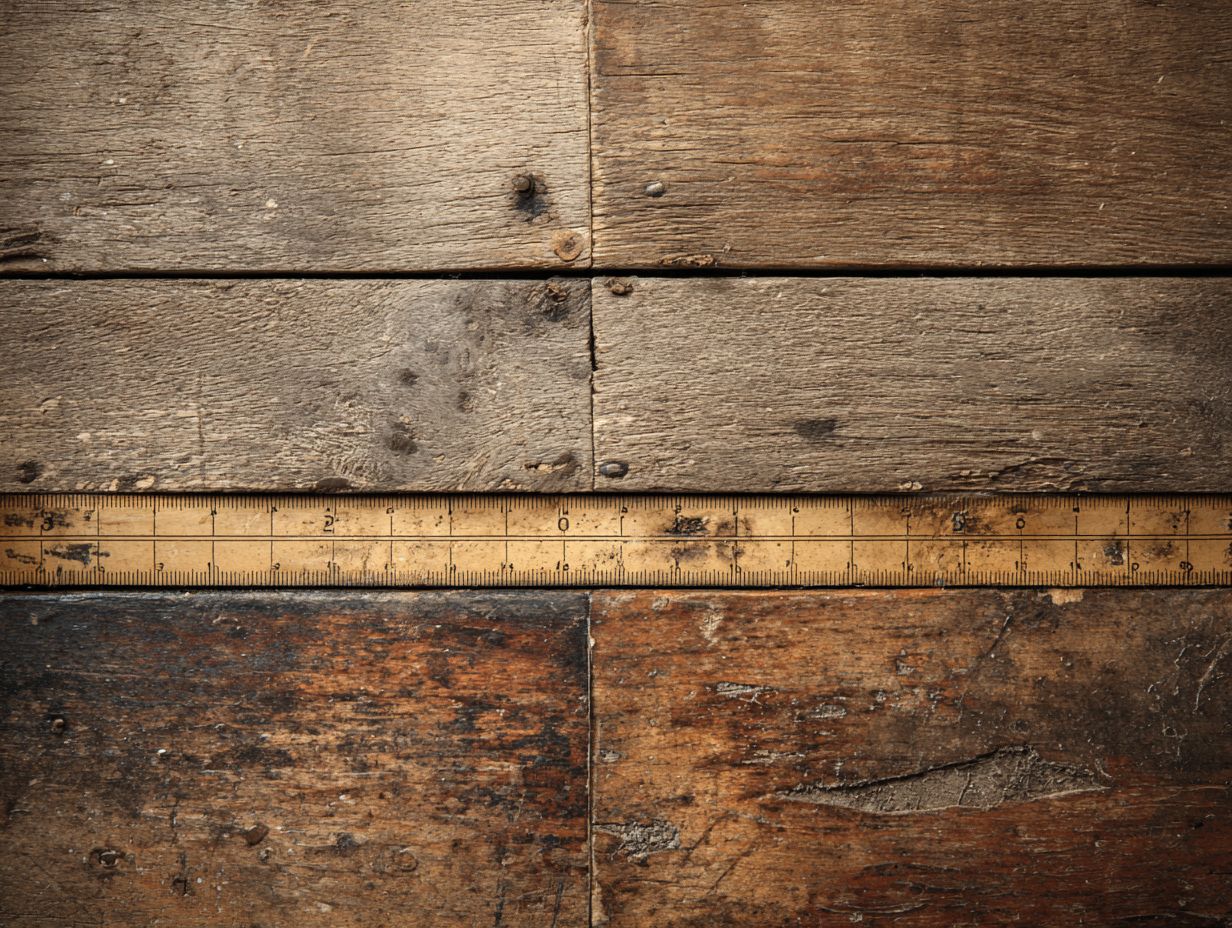
The Flooring Installation Trends 2025 data offers a peek into upcoming preferences and material selections in the flooring industry, emphasizing a shift towards more natural and aesthetically pleasing designs. As consumers increasingly prioritize sustainability and design harmony, these trends reflect broader lifestyle and environmental considerations.
Design Preference Shifts indicate a strong 80% resurgence in natural materials. This trend shows that consumers increasingly prefer materials such as wood, stone, and bamboo. These materials are strong and fit well with sustainable living values. The 75% interest in biophilic design further supports this movement, as it emphasizes connecting indoor spaces with nature through the use of natural patterns, textures, and elements.
- Material Popularity: Vinyl plank flooring’s 60% growth demonstrates its appeal, driven by its affordability, ease of installation, and ability to mimic natural surfaces like wood. Furthermore, the 45% usage of large format tiles suggests an inclination towards sleek, modern aesthetics, offering a seamless look with fewer grout lines.
Color Trends reveal that 65% of consumers are adopting warm tones, reflecting a preference for cozy and inviting spaces. These colors often create a sense of comfort and relaxation, making them popular in homes. The 50% revival of checkerboard tiles Reminiscent of classic designs, these striking patterns can give a room a visually engaging look and a sense of personality.
Overall, the Flooring Installation Trends 2025 emphasize a blend of tradition and innovation. As people look to design spaces that show their own taste and care for the planet, these trends show how the industry is changing to meet new needs. In 2025, flooring options will probably focus on using natural materials and trying out striking patterns and colors.
Maintenance and Durability
Different plank directions can affect the maintenance required for flooring, with some patterns being more resilient to wear and tear than others.
For example, flooring installed parallel to the longest wall usually experiences better durability, as it aligns with traffic patterns. Conversely, planks laid diagonally may exhibit more noticeable wear due to their edges being more exposed.
To keep both styles in good shape, use a vacuum with a gentle brush to avoid scratches and clean with a damp mop using a cleaner that matches your floor type.
Regularly check for loose planks or gaps; addressing these quickly can prolong the life of your flooring effectively.
Cost Implications
The direction in which flooring is laid can also influence overall project costs, from material selection to installation labor rates.
For example, laying flooring parallel to the longest wall often minimizes waste and can reduce installation labor costs, as it allows for fewer cuts.
Conversely, installing tiles diagonally may require more material and can lead to higher labor expenses due to the complexity.
Budgeting advice recommends you measure your area carefully to prevent purchasing excess. Think about using different installation methods, such as using simple planks and a small section of tiles, to create an interesting look while keeping expenses in check.
Best Practices for Running Planks
Following proper methods for laying planks can significantly improve the success of your floor installation and help you get the look you want.
Aligning with the Longest Wall
Placing planks parallel to the longest wall in a room can make the area look more balanced and improve the overall look.
- To achieve this, begin by measuring the length of the wall and marking a starting point, typically from one corner.
- Use a laser level to make sure your first plank is perfectly straight; this helps avoid mistakes in the next rows.
- Visualize the plank layout by laying a few planks along the wall without fastening them, checking for any aesthetic inconsistencies or awkward seams.
- Consider utilizing spacers to maintain equal gaps, ensuring that your design is both polished and professional.
Running Parallel to Light Sources
Running flooring planks parallel to light sources can help maximize the effect of natural light, enhancing the overall aesthetics of the room.
To determine the optimal orientation, first assess the primary light source-be it a window or skylight. For instance, if your main window is on the east side, align the planks horizontally for morning light to flood the space.
Next, consider the room’s layout: in narrow spaces, parallel planks can create a sense of width. Using a pale finish can brighten a room, creating a sense of space.
Considering these factors will improve both the amount of light and the look.
Creating a Flow Between Rooms
Keeping the same direction for your floor planks between rooms can make your home look uniform and improve the overall flow.
To achieve smooth transitions, start by aligning the flooring planks in the same direction across rooms. Use transition strips to bridge different flooring types, ensuring they are installed flush for a professional finish.
For instance, if shifting from hardwood to tile, a T-molding transition strip offers a clean edge. Consider using visual markers like chalk lines to maintain even spacing, especially in larger areas.
Expertly cutting the planks at a 45-degree angle at the transition minimizes gaps and creates a polished look.
Specific Room Recommendations
Each room in your home may require different directions for the planks to make the space both functional and visually appealing. It’s best to get custom advice for this.
Living Rooms
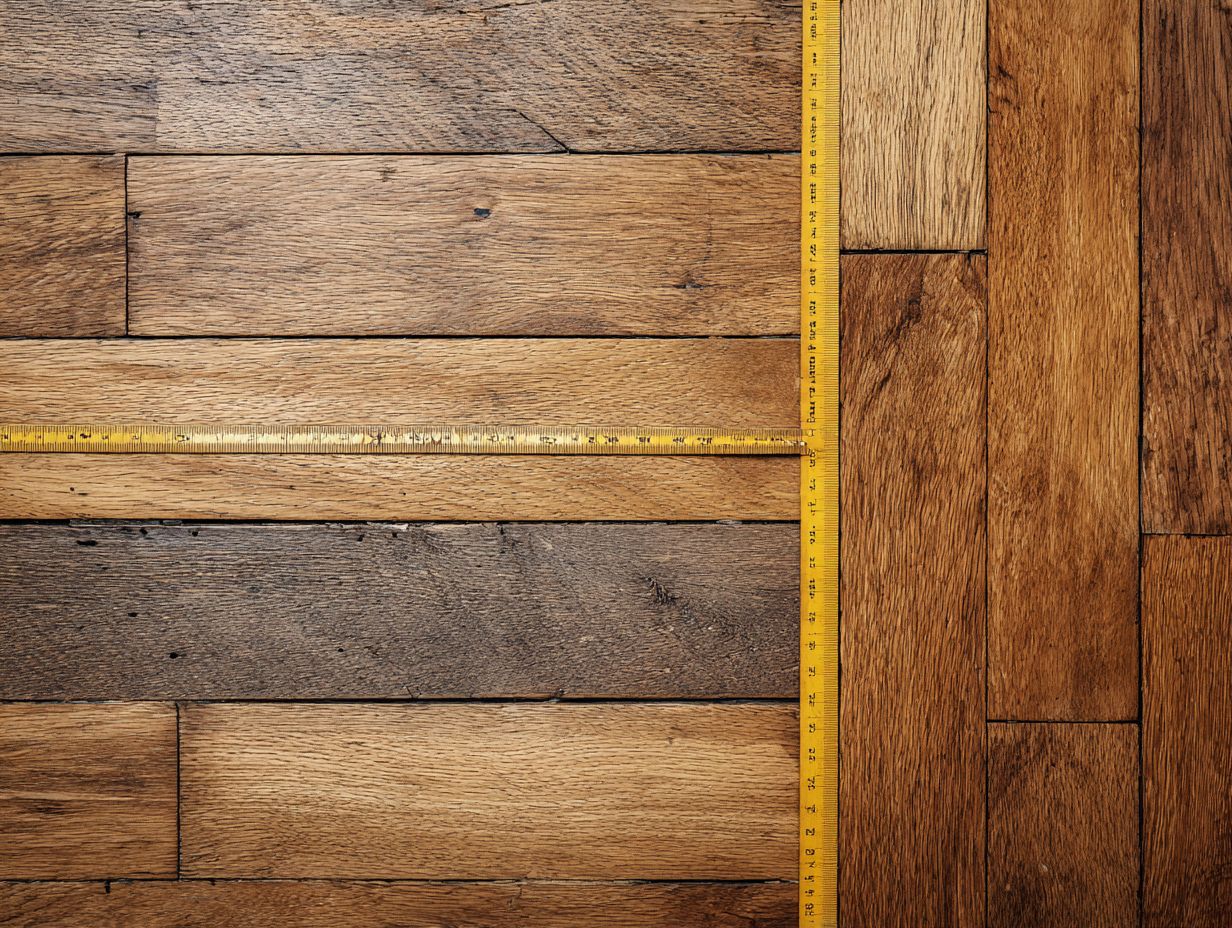
For living rooms, a horizontal plank direction can create a more inviting and spacious environment, especially when combined with lighter flooring materials.
Opt for materials like oak or maple, which provide a warm tone and durability.
To make the space more visually appealing, think about using a simple pattern like staggered seams. This can make the area more interesting without appearing cluttered.
Using lighter-colored walls, like soft whites or pastels, can make the room feel more open.
If you’re looking for versatility, engineered wood planks offer an affordable yet stylish alternative. This combination improves the appearance and functionality, maintaining a uniform design in your living space.
Hallways
In hallways, running planks lengthwise can help elongate the space, creating a seamless visual flow that draws the eye down the corridor.
Consider the plank width and color. Using wider planks, such as 7 inches, can make a room feel bigger. Light-colored woods or neutral tones bounce light around, making the room look more lit.
To maintain a unified appearance, make sure the planks in connecting rooms match up; this prevents interruptions in the visual flow. Use adhesive and carefully measure to maintain straight lines during installation.
If you’re unsure, consult flooring experts or use a laser level to make sure your measurements are accurate. This focus on detail changes a plain hallway into an inviting passage.
Bedrooms
In bedrooms, laying planks in a diagonal direction can add an element of coziness and uniqueness, particularly when paired with warm color tones.
This layout works especially well in smaller rooms, as it creates the illusion of space. To execute this, start by measuring the room’s dimensions and cutting your planks at a 45-degree angle.
Tools such as a miter saw or circular saw are necessary for making exact cuts. A popular choice is engineered hardwood, as it provides both warmth and durability.
Consider using shades like chestnut or honey oak, which complement neutral walls beautifully, creating a harmonious atmosphere that feels both inviting and stylish.
Bathrooms and Kitchens
In bathrooms and kitchens, selecting the plank direction carefully can improve drainage and make cleaning simpler, especially when using water-resistant materials like luxury vinyl.
For optimal performance, align planks in the direction of the longest wall or the main light source. This creates an attractive design and helps move moisture to drains.
In narrow kitchens, running planks perpendicular to cabinets can make the space appear wider. Consider using grout lines and transitions to differentiate areas, which helps with maintenance.
Ensuring proper acclimation before installation also prevents warping, particularly in high moisture environments like bathrooms.
Frequently Asked Questions
What is the recommended direction for installing flooring planks?
The best direction for installing flooring planks is horizontally, following the direction of the longest wall in the room. This will create a more spacious and visually appealing layout.
Can I install flooring planks vertically instead of horizontally?
While it is possible to install flooring planks vertically, it is not recommended as it can make the room appear smaller and interrupt the flow of the space. Horizontal installation is typically the preferred direction.
What is the reason for running flooring planks in a certain direction?
The direction of the flooring planks is determined by the layout and shape of the room, as well as the location of doors and windows. The goal is to create a visually balanced and seamless look in the space.
Should flooring planks be installed in the same direction throughout the entire house?
It is not necessary to run flooring planks in the same direction throughout the entire house. However, you should think about how the rooms connect and flow together. If the flooring direction changes, it should be done in a way that makes sense visually.
Is it possible to change the flooring direction in a specific room?
Yes, you can change the direction of the flooring in a specific room if it is necessary for design purposes. Make sure the rooms connect well and look unified.
What should I consider when deciding on the direction for flooring planks?
When deciding on the direction for flooring planks, consider the layout and shape of the room, the location of doors and windows, and the overall flow and continuity between rooms. It is also important to consider the natural light and visual appeal of the space.
