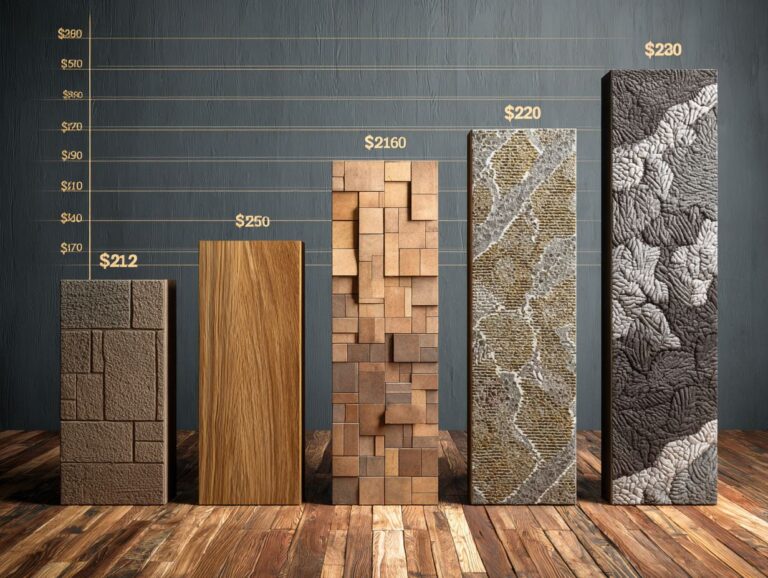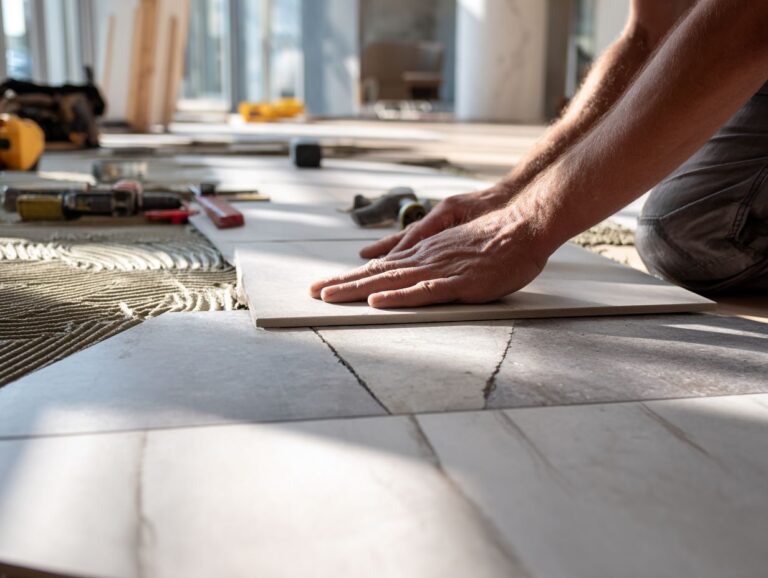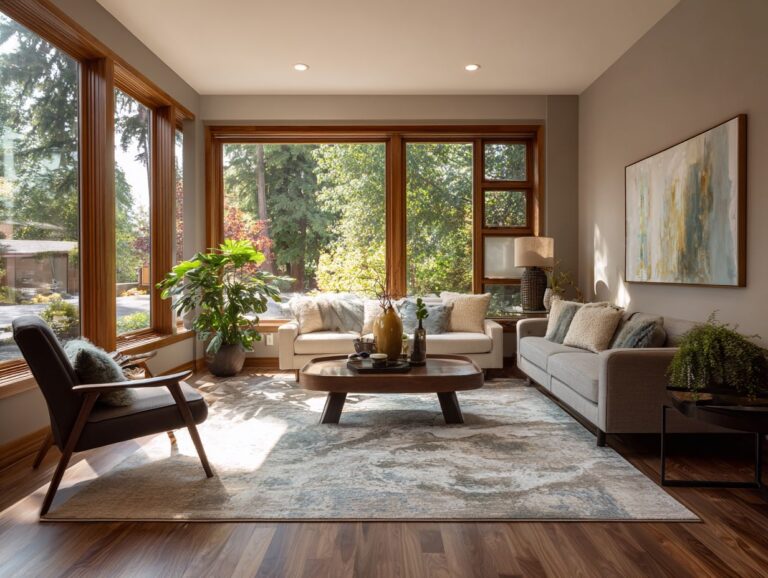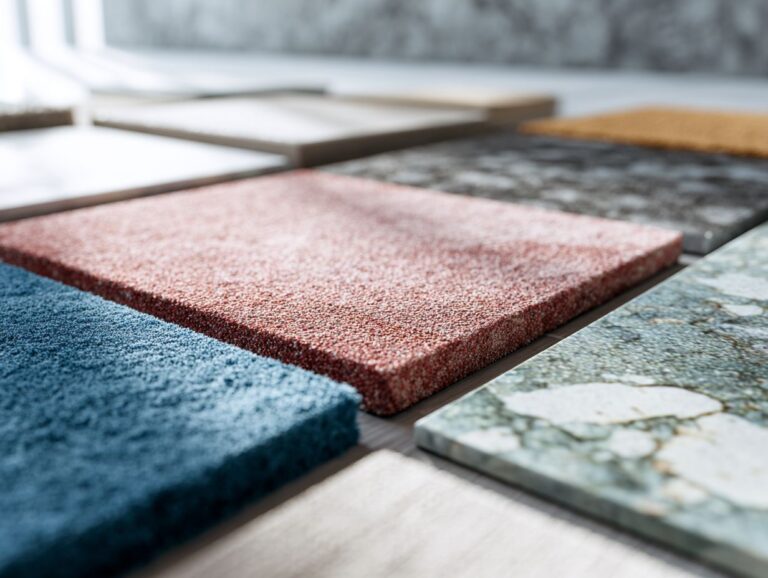Flooring Scale and Proportion – Size Selection Guide
Picking the right flooring is important to prevent common design errors that can mess up your room’s balance. Knowing scale and proportion in interior design helps make sure your flooring works well with the size of your furniture and improves the overall look. This guide on choosing sizes explains the best design methods to help you make wise choices for a well-arranged and inviting space. Learn how choosing the correct sizes can change your home!
Key Takeaways:
Contents
- Flooring Industry Trends and Statistics for 2023
- Understanding Scale in Flooring
- Proportion in Flooring Design
- Factors Influencing Size Selection
- Choosing the Right Flooring Size
- Visualizing Flooring Scale and Proportion
- Common Mistakes in Size Selection
- Final Thoughts on Flooring Size Selection
- Frequently Asked Questions
- What is flooring scale and proportion?
- Why is flooring scale and proportion important?
- How do I determine the right size flooring for my space?
- What happens if I choose the wrong size flooring for my space?
- Are there any tips for selecting flooring based on scale and proportion?
- What other factors should I consider when selecting flooring based on scale and proportion?
Importance of Size Selection
Choosing the right size of flooring materials can change how big or cozy a room feels, based on what you want to achieve with the design.
For example, using larger tiles (12×24 inches) in a small bathroom can create a seamless look that visually expands the space.
Conversely, in a cozy bedroom, opting for smaller wood planks (3-4 inches) can add warmth and intimacy, preventing the space from feeling too vast.
To achieve balance, consider high-contrast tile patterns in dining areas to draw the eye, while maintaining uniform sizes in open-concept living rooms to promote flow.
These choices can significantly influence how comfortable and inviting your space feels.
Overview of Flooring Types
Common flooring types include hardwood, tile, and carpet, each offering unique characteristics that influence size selection and design aesthetics.
Hardwood flooring, often available in planks ranging from 2 to 6 inches wide, provides a classic look and is best for living spaces and bedrooms.
Tile floors, available in sizes from 12×12 to 24×24 inches, are ideal for kitchens and bathrooms due to their water resistance.
Simultaneously, carpets with different pile heights can make a room more comfortable but might need more regular cleaning in areas where people walk a lot.
The decision is based on how you use the room and the look you want. Larger tiles give a modern look, while narrow hardwood suits traditional rooms.
Flooring Industry Trends and Statistics for 2023
Flooring Industry Trends and Statistics for 2023
Market Performance: Overall Industry Declines
Market Performance: Category Specific Declines
Average Selling Price: Average Wholesale Price Change
US Commercial Flooring Market: Growth Rate and Projections
The Flooring Industry Trends and Statistics for 2023 reveal a challenging period for the flooring market, characterized by overall declines in sales and volume. The industry is dealing with various challenges shown by the data on market performance, changes in average selling prices, and forecasts for the U.S. commercial flooring market.
Market Performance shows a 10.1% decline in dollar sales and a 9.1% drop in volume, suggesting reduced consumer spending and demand. This downturn affects various flooring categories differently. Ceramic tile sales 8%, while wood flooring 15%, possibly due to higher costs and environmental considerations. Resilient flooring laminate flooring sales 9.7% and 9.8%, respectively, indicating broad challenges across types of flooring.
- Average Selling Price: Despite sales declines, the average wholesale price (ASP) overall ASP rising by $1.42. Ceramic tile saw a modest price increase of $1.40, while wood flooring experienced a larger hike of $2.71, perhaps reflecting increased production costs or a shift towards higher-quality products.
The U.S. Commercial Flooring Market presents a more optimistic picture. Despite current declines, the market’s compound annual growth rate (CAGR) forecast for 2024-2033 is 10.67%, suggesting a rebound. The market size, measured at $13.79 billion in 2023, is expected to grow to $14.88 billion in 2024, driven by commercial investments and renovations.
Overall, while the flooring industry faces short-term challenges, the long-term outlook, particularly for the commercial sector, appears positive with growth opportunities. Businesses may need to adjust to shifts in what consumers want, worries about the environment, and pricing methods to take advantage of upcoming growth.
Understanding Scale in Flooring
Scale in flooring means how the size of flooring materials matches the room’s size, which is important for creating a pleasing look.
Definition of Scale
Scale is defined as the relative size of an object in relation to other objects and the space it occupies, influencing design choices significantly.
For instance, in a large family room, using oversized artwork can anchor the space, drawing the eye and adding drama. Conversely, in a compact living area, small framed prints might feel lost, overwhelming the space instead of enhancing it.
To determine appropriate scale, consider furniture sizes: a bulky sectional couch pairs well with a substantial coffee table, while a sleek sofa needs a lighter, more delicate table.
Consider the size of each item and how they will fit together to work well and look good.
How Scale Affects Perception
The size of flooring materials can greatly influence the appearance of a room; for example, large tiles can make open spaces look more organized.
This is supported by survey data showing that 75% of homeowners prefer large tiles for modern designs, as they tend to make rooms appear larger and more open.
Using the same tile size in connected areas can make the transition between rooms smoother. For example, a seamless flow from a living area into a kitchen using large-format porcelain tiles can promote a cohesive aesthetic.
Using tools like RoomSketcher can help you see changes before deciding.
Proportion in Flooring Design
Proportion is about how different elements in a space relate to each other, like how the size of a dining table compares to the room.
This relationship is important for achieving a pleasing look.
Definition of Proportion
Proportion is defined as the relationship between elements in design, ensuring that parts of a room complement each other effectively.
For instance, in a living room, a rug should typically cover the area under the coffee table, with its dimensions being around two-thirds the size of the seating arrangement.
Consider successful designs like a contemporary space where a large sectional sofa is paired with a rectangular 8×10-foot rug, offering ample coverage while not overwhelming the room.
Tools like SketchUp can help visualize proportions, allowing designers to experiment with element sizes digitally before implementing them in physical spaces.
Proportion vs. Scale: Key Differences
Scale is about size, while proportion deals with how different sizes and parts compare to each other within a space. Both are important for creating visual balance.
For instance, in an interior design project, consider a large sectional sofa against a wall. The scale is appropriate, but if paired with tiny accent tables, the proportion feels off, creating visual dissonance.
To achieve balance, opt for larger side tables that complement the sofa’s size. Placing tall lamps next to low coffee tables can improve balance by creating a pleasing look.
Maintaining consistency in style and color across these elements will also reinforce the space’s overall harmony.
Factors Influencing Size Selection
Picking the right flooring size involves considering factors like room dimensions, the arrangement of the space, and the level of natural light, as these elements influence the final appearance. Additionally, understanding the impact of light versus dark flooring on room ambiance (explored in our comparison guide) can help in making an informed decision.
Room Dimensions and Layout
Knowing the room’s size is important for choosing the right flooring, as it impacts how the room looks and functions.
To effectively measure your room, begin with a tape measure and record the length and width in feet.
For open-plan areas, think about how the flooring connects seamlessly; larger tiles, such as 24×24 inches, look great in these spaces. In segmented areas, smaller planks, about 6 inches wide, can delineate space while maintaining visual continuity.
Use online tools like RoomSketcher to see different room setups with a range of flooring choices. Pay attention to the room’s proportions; traditionally, a more extended space can handle larger patterns without overwhelming the area.
Ceiling Height Considerations
Ceiling height significantly influences flooring size selection; for example, high ceilings may benefit from larger tiles to create a cohesive look.
In rooms with ceilings over 10 feet high, choosing bigger tiles, like those measuring 24×24 inches, can make the space feel more balanced and open.
Conversely, in rooms with lower ceilings-like 8 feet or less-smaller flooring options, like 12×12 inch tiles, can make the space appear more intimate and grounded.
Incorporating patterns with smaller tiles can draw the eye upward, counteracting the low ceiling. For a seamless transition, consider matching the flooring color to the wall paint, further emphasizing the ceiling height effect.
Natural Light and Color Influence
Natural light and chosen colors interact closely with flooring selections, affecting both the perceived size and overall aesthetics of a room.
To analyze natural light, observe how sunlight enters at different times of day. Rooms with north-facing windows usually get cooler, softer light. Using light-colored flooring, such as pale oak, is a good way to make these spaces feel warmer and brighter.
Conversely, south-facing rooms are bathed in warmer light, which can make darker flooring, such as deep walnut, appear more pronounced. Light flooring generally expands the perceived space, while dark options can create a cozy, intimate atmosphere but may make a room feel smaller.
Choosing the right shade can significantly redefine your space.
Choosing the Right Flooring Size
Choosing the right flooring size means knowing the regular options and thinking about special sizes that best suit the specific features of your area. To help with planning, you can use a useful tool like our Flooring Budget Calculator to estimate costs and ensure your choice fits within your budget.
Standard Flooring Sizes
Standard flooring sizes typically range from 12×12 inches for tiles to 6 inches for hardwood boards, each suited for different types of projects.
For example, 12×12 inch tiles are perfect for kitchens and bathrooms due to their water resistance and easy maintenance, while wide planks of 5 to 6 inches work well in living areas, creating a spacious feel.
18×18 inch tiles can be ideal for open spaces, minimizing grout lines and enhancing aesthetics.
Think about using tools like a miter saw for exact cuts and a tile cutter to make installation quick. Picking the right size is based on your room and the look you want.
Custom Flooring Options
Custom flooring choices offer solutions made for particular design needs, giving you the freedom to get the look you want.
To find flooring options that suit your needs, start by reaching out to local manufacturers or specialty stores that provide custom solutions.
For instance, companies like Lumber Liquidators often provide custom sizing options for hardwood and laminate flooring. Consider reaching out to contractors who can fabricate unique designs from materials like cork or bamboo.
One successful project involved a boutique hotel that used custom-sized tiles to create a striking geometric pattern, enhancing both style and brand identity. This method improved the look and made the best use of the space.
Visualizing Flooring Scale and Proportion
Using design software and physical samples helps see size and proportion in flooring, making it easier to decide on design projects.
Using Design Software
Design software such as SketchUp and RoomSketcher lets users build 3D models to see flooring size and layout clearly.
- To start, download SketchUp and create a free account. Use the rectangle tool to outline your room dimensions, then import flooring textures from the 3D Warehouse.
- Next, adjust the scale of the textures to match real-life sizes. Alternatively, RoomSketcher offers a user-friendly drag-and-drop interface. Simply select your flooring type from the library and drop it onto your floor plan.
- Both tools let you see 3D images, showing how different flooring options look with light and room design, which simplifies the choice process.
Physical Samples and Mockups
Using physical samples and mock-ups can help you see how flooring works with other design parts in a room.
- Start by measuring your space and marking out the layout with painter’s tape. This will help visualize where each flooring type will be placed.
- Next, gather samples of your flooring choices and position them within the taped area. Check the samples at different times of day to see how they look in different lighting.
- When presenting your mock-up, include a mood board that features complementary colors and materials to convey the overall aesthetic. This method shows how things work and helps clients make decisions, building their trust.
Common Mistakes in Size Selection
Recognizing typical errors in choosing floor sizes can help avoid expensive design mistakes and improve the look of the area.
Overly Large or Small Tiles
Using tiles that are too large or too tiny can spoil the appearance of a room, making it seem uneven and distracting from the design.
- To select appropriate tile sizes, first measure your room dimensions.
- For smaller spaces (less than 100 sq. ft.), opt for smaller tiles, such as 4×4 inches or 6×6 inches, to create an inviting feel.
- In larger areas, 12×12 inches or even 24×24 inches can make the space feel bigger.
- Consider the pattern and layout; a diagonal layout with larger tiles can make a room appear wider.
- Programs like SketchUp can help you see how different tile sizes will look before you decide.
Ignoring Room Functionality
Ignoring the functionality of a room can lead to impractical flooring choices, affecting the usability and comfort of the space.
To select appropriate flooring, consider the room’s purpose and traffic levels. For high-traffic areas like hallways, durable options such as luxury vinyl planks provide resilience against wear and tear.
On the other hand, in warm and inviting areas like bedrooms, using softer materials such as carpet increases comfort and keeps the room insulated. Ambient factors matter: a light-colored laminate can brighten up small areas, while darker tiles can ground larger spaces.
Looking at these factors helps you pick the right flooring for how the room will be used, improving both its look and usefulness.
Final Thoughts on Flooring Size Selection
Choosing the right flooring size is key to creating a design that is both attractive and practical.
Consulting Professionals
Working with design experts can offer helpful advice and make choosing flooring easier.
Design professionals can help clarify your choices by evaluating your space’s unique characteristics. For example, they might suggest durable hardwood for high-traffic areas or recommend luxury vinyl for moisture-prone rooms like basements.
Experts often use 3D modeling programs to show you various flooring designs for your house. To make the most of their skills, think about writing down questions and clear needs. This keeps the conversation on track and makes sure you feel sure about your final choice.
Making Informed Decisions
Learning about different flooring types and room size can help homeowners choose wisely to improve their home’s interior.
Exploring flooring starts with learning about the different options available:
- hardwood
- laminate
- tile
- carpet
Each type has its own advantages.
For example, hardwood adds warmth and value but needs upkeep, while laminate is a cheaper, long-lasting option, perfect for busy areas.
Online resources like The Spruce or HGTV, along with local workshops at home improvement stores, can deepen your knowledge.
Use design software like RoomSketcher to see how different flooring options will look in your home, helping you choose what looks best.
Frequently Asked Questions
What is flooring scale and proportion?
Flooring scale and proportion deals with how the size of the room matches the size of the flooring materials used. It is important to consider this when selecting flooring in order to achieve a balanced and visually appealing space.
Why is flooring scale and proportion important?
Flooring scale and proportion can greatly impact the overall look and feel of a room. Choosing the right size flooring can help create a sense of balance and harmony, while choosing the wrong size can make a room feel awkward and disproportionate.
How do I determine the right size flooring for my space?
The size of your flooring should be proportional to the size of your room. A general rule of thumb is to choose larger sized flooring for larger rooms and smaller sized flooring for smaller rooms. However, it’s also important to think about the room’s shape and arrangement.
What happens if I choose the wrong size flooring for my space?
If you choose flooring that is too small for a large room, it can make the space feel cramped and unbalanced. On the other hand, choosing flooring that is too large for a small room can make the space feel overwhelmed and crowded. It is important to find the right balance in size to create a visually appealing space.
Are there any tips for selecting flooring based on scale and proportion?
One tip is to consider the size of the furniture in the room when selecting flooring. If you have large furniture pieces, it may be best to choose larger sized flooring to balance out the space. Making a model or using sample pieces can help see how the flooring will appear in the room.
What other factors should I consider when selecting flooring based on scale and proportion?
In addition to the size of the room and furniture, it is also important to consider the style and design of the flooring. Certain patterns and colors can also impact the perception of scale and proportion in a space. It is best to choose flooring that complements the overall aesthetic of the room.




