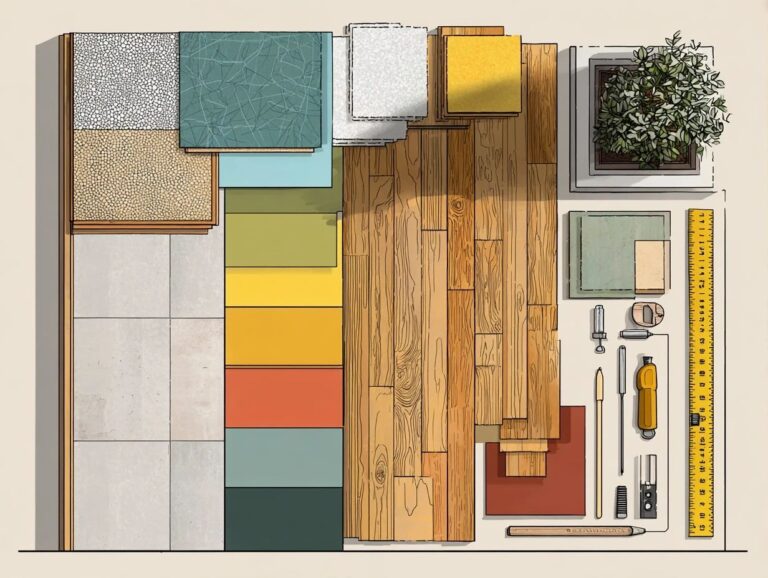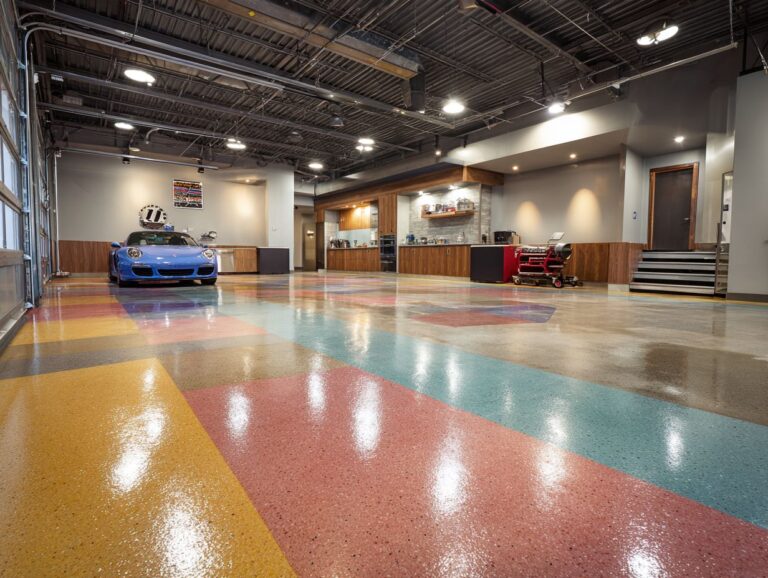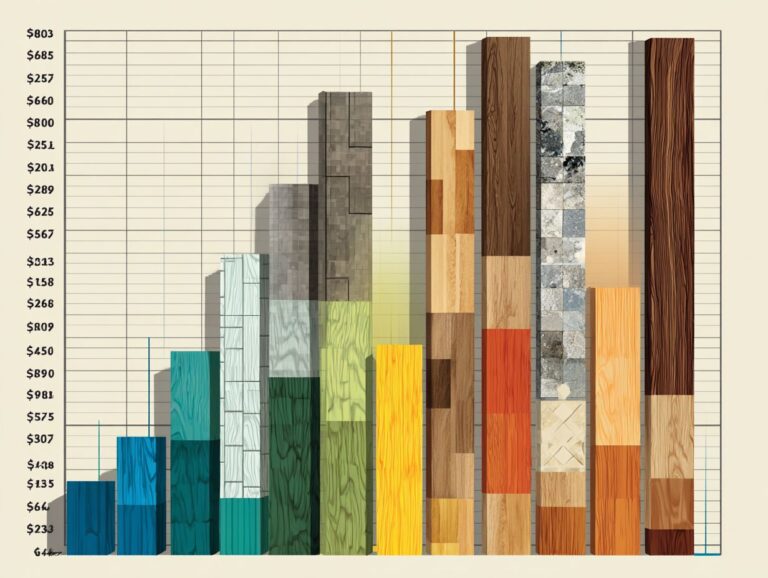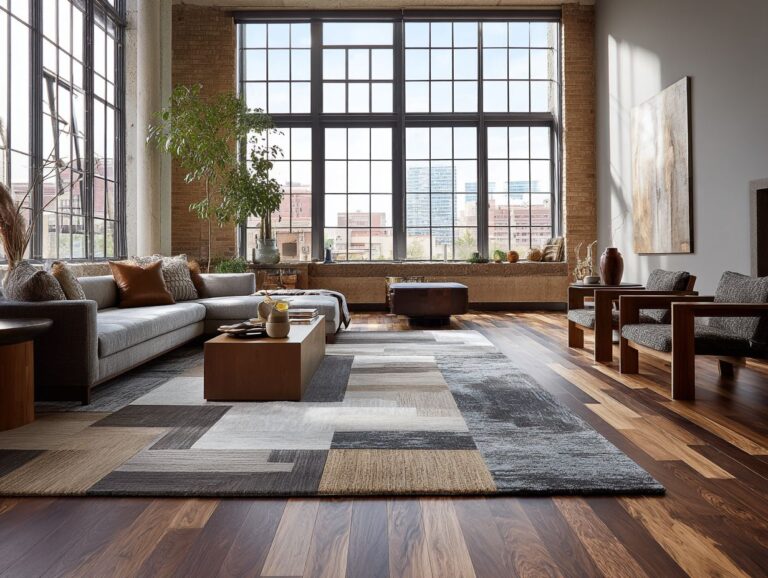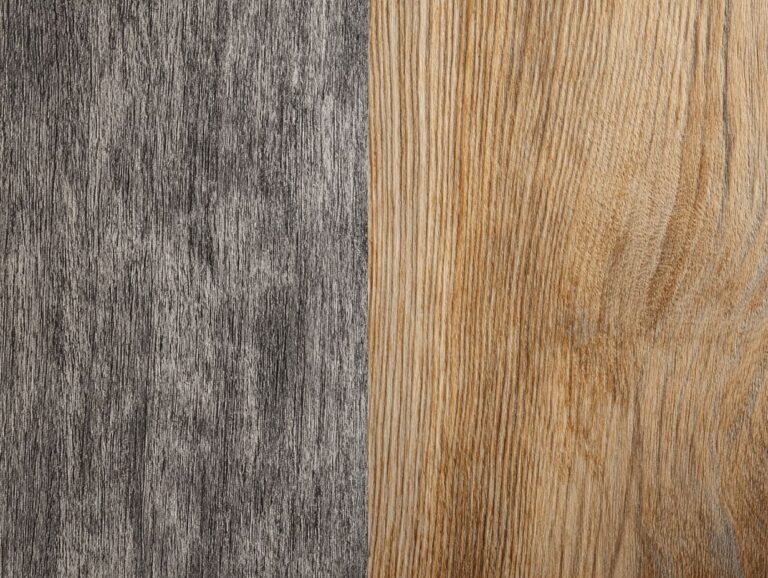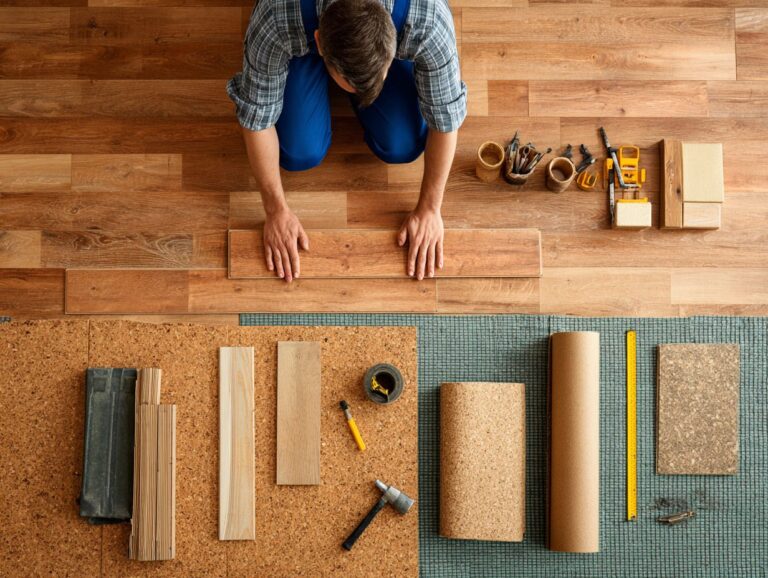Open Floor Plan Flooring – Creating Visual Flow
An open floor plan changes your space, allowing for easy movement and improving both design and use. Picking the right flooring, such as wood or laminate, is important for a smooth and attractive look. With the right design choices, your flooring can unify connected areas, enhancing the overall aesthetic. This article looks at the top choices and methods for designing open plan flooring, helping your home feel united and welcoming.
Key Takeaways:
Contents
- Open Floor Plan Statistics
- Importance of Flooring in Open Floor Plans
- Types of Flooring for Open Floor Plans
- Color and Texture Considerations
- Creating Visual Flow with Flooring
- Design Tips for Open Floor Plan Flooring
- Maintenance and Care for Open Floor Plan Flooring
- Frequently Asked Questions
- What is an open floor plan?
- Why is flooring important in creating visual flow in an open floor plan?
- What types of flooring work well in an open floor plan?
- How can I create visual flow with flooring in an open floor plan?
- What are some factors to consider when choosing flooring for an open floor plan?
- Are there any tips for maintaining visual flow with flooring in an open floor plan?
Definition of Open Floor Plans
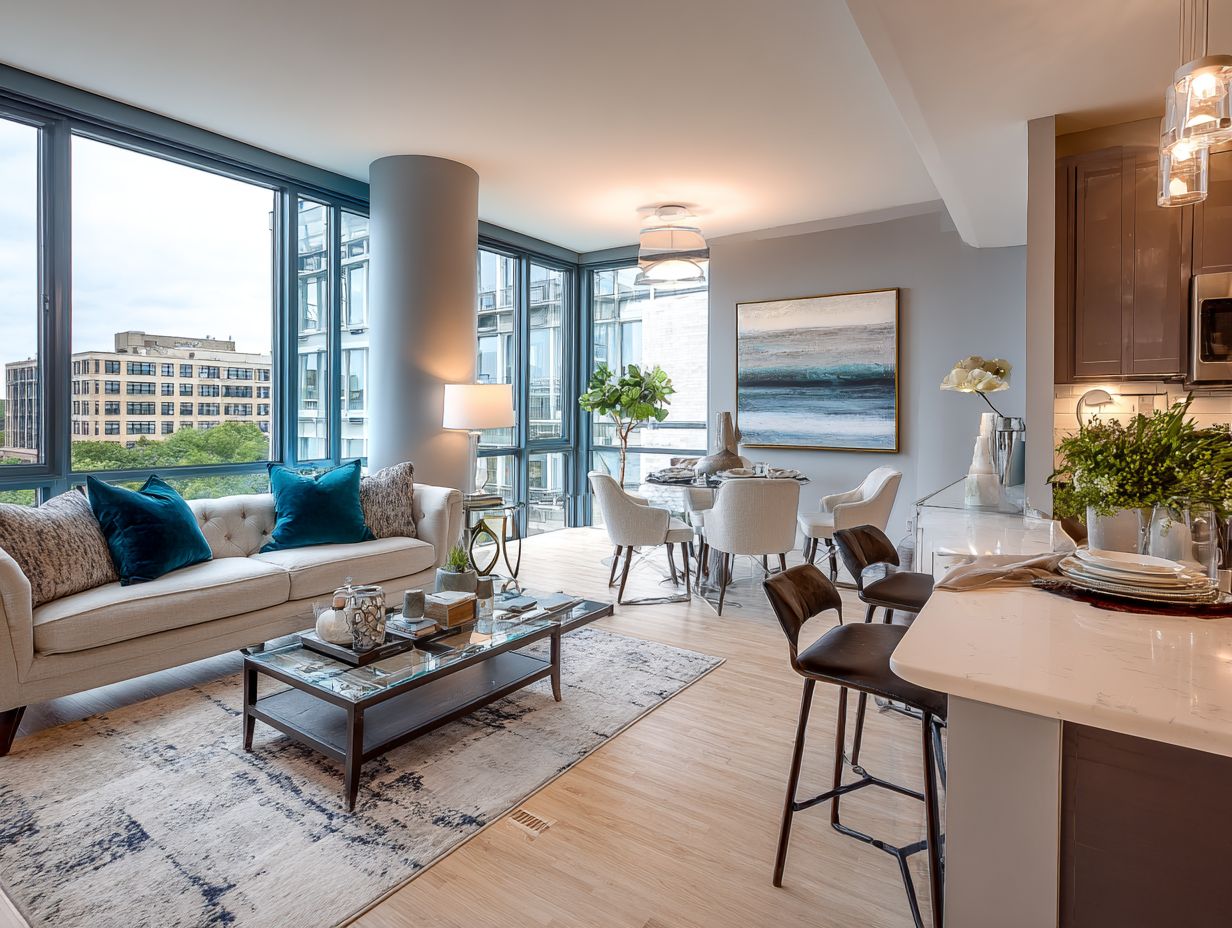
Open floor plans remove walls between the living, dining, and kitchen areas, creating a single space that improves movement and communication.
This layout encourages a fluid flow of movement and communication among family members and guests.
For instance, while cooking in the kitchen, you can easily engage with someone lounging in the living area.
Select furniture that can serve more than one purpose, such as a dining table that can also be used as a desk, to get the most use out of it.
Having big windows or sliding doors can let in more natural light and create a stronger link to outside areas, making the room more pleasant.
Choosing an open floor plan updates your home and creates a welcoming space for people to gather.
Open Floor Plan Statistics
Open Floor Plan Statistics
Open Floor Plan Preferences and Trends: Home Layout Preferences
Open Floor Plan Preferences and Trends: Entertainment Spaces
The Open Floor Plan Statistics look into what people like and current trends in home designs, especially the choice between open and traditional floor plans. As home design changes, this information shows how Americans think about and use their homes.
Open Floor Plan Preferences and Trends reveal a slight preference for open layouts, with 51% of Americans favoring this design. This choice reflects a growing desire for flexible, connected spaces that facilitate social interaction and multi-functionality. Open floor plans remove barriers between rooms, often combining living, dining, and kitchen areas to create a seamless flow. This setup can improve natural lighting and make homes feel bigger and more welcoming.
- Home Layout Preferences: Despite the popularity of open layouts, 49% of Americans still prefer traditional designs. These typically include separate rooms for cooking, eating, and entertaining, offering more privacy and reduced noise. The nearly even split suggests a balanced appreciation for both styles, likely influenced by individual lifestyle needs, family size, and personal taste.
- Entertainment Spaces: Americans spend a significant amount of time 44.2% in the living room with guests, highlighting its role as a central gathering area in homes. The kitchen, commonly called the central part of the house, is responsible for 12.4% of guest interaction time, reflecting its secondary yet essential role in entertaining. Open floor plans make it easier to host events by linking important spaces, so hosts can talk to guests while handling meal preparation.
Overall, the statistics show a detailed preference in home design. While open floor plans continue to appeal to many for their spaciousness and connectivity, traditional layouts maintain their charm with dedicated spaces for privacy and function. These preferences highlight the importance of flexibility and personalization in modern home design, catering to diverse lifestyles and entertaining habits.
Benefits of Open Floor Plans
A key advantage is that open floor plans let natural light spread better, making rooms look bigger and more welcoming. This design helps people talk and engage more easily.
More natural light improves the look of a home and can help save energy by cutting down on the need for artificial lighting. For instance, homes with ample natural light can experience a reduction in electricity costs by 10-20%.
Open layouts facilitate better traffic flow, minimizing congestion in commonly used areas. This design strategy can increase home value by 7-15%, according to real estate studies.
An open floor plan can improve family communication and make gatherings more enjoyable and inviting.
Importance of Flooring in Open Floor Plans
Flooring is a key feature that affects how a space looks and works, connecting different areas in open floor designs and directing attention. As mentioned in our guide on Limestone and Sandstone Flooring, choosing the right material can enhance the natural beauty of your space.
How Flooring Affects Visual Flow
The choice of flooring can significantly impact visual flow, with consistent materials enhancing the seamless transition between areas in an open concept layout.
For instance, using wide-plank oak flooring in a soft brown tone throughout a living area and kitchen creates a unified look. In contrast, pairing a dark grey tile in the kitchen with a lighter wood in the dining area can break the flow and feel disconnected.
Consider textured vinyl planks that mimic wood for a cohesive aesthetic without the maintenance. Choosing similar colors, such as neutral beige or soft greys, can give the room a unified appearance.
Choosing the Right Flooring Material
Selecting the right flooring material is essential for durability and aesthetic appeal, with options ranging from wood and LVP to laminate and tile.
When choosing flooring, consider factors such as durability, maintenance requirements, and style.
Hardwood offers timeless beauty but may require more maintenance, while Luxury Vinyl Plank (LVP) mimics wood at a lower cost and is highly resistant to moisture. Laminate is budget-friendly and easy to install, though it doesn’t hold up as well in high-moisture areas.
Tile, known for its durability and variety, is perfect for kitchens and bathrooms but can be cold underfoot. Analyze the specific needs of each room to make the best choice.
Types of Flooring for Open Floor Plans
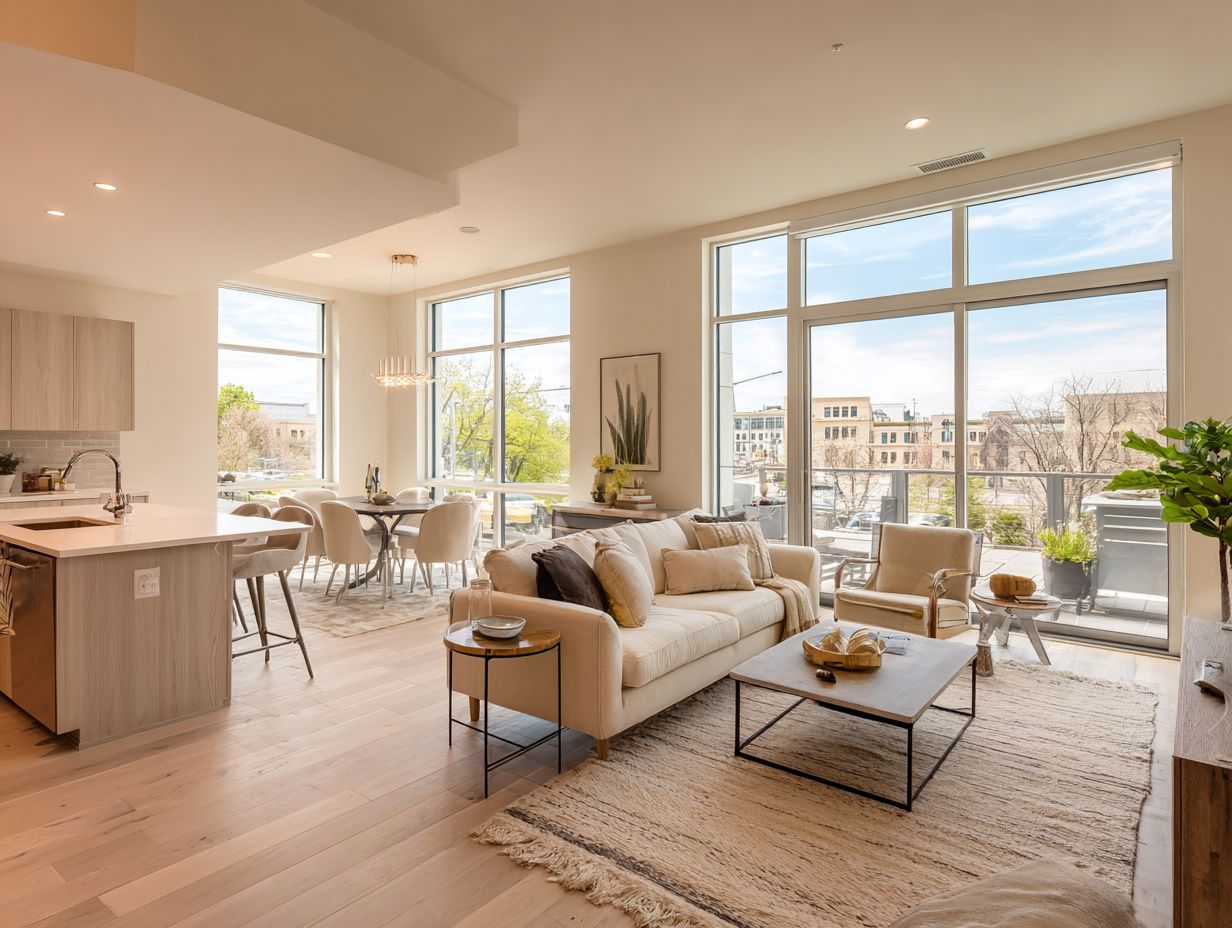
Knowing the different kinds of flooring options can help homeowners choose ones that fit their style and practical needs in open floor layouts. One intriguing choice is cork flooring, known for its eco-friendly nature and comfort, which you can explore in our guide to cork flooring benefits.
Hardwood Flooring
Hardwood flooring remains a popular choice for open floor plans, valued for its timeless appeal and ability to create a warm, inviting environment.
Its durability and aesthetic versatility make it an ideal option for high-traffic areas.
With prices between $6 and $12 per square foot, it’s important to think about how you will maintain it. Regular sweeping and occasional mopping with a pH-balanced cleaner can protect the finish.
Compared to vinyl or laminate, hardwood requires more attention but offers greater longevity and adds to property value. Investing in quality underlayment can significantly reduce noise and improve insulation, further enhancing the comfort of your space.
Laminates
Laminates are a budget-friendly option compared to hardwood. They resemble hardwood but last longer and require less upkeep, making them ideal for busy households.
With prices ranging from $1 to $5 per square foot, laminate flooring is significantly less expensive than traditional hardwood.
Its scratch-resistant surface makes it particularly suitable for homes with pets or young children, where wear and tear are common.
Setting it up is easy; many products have a click-lock system that lets you do it yourself. This flooring type is good for areas with lots of walking and is easy to clean with a wet mop, so it’s a practical choice for busy places like living rooms and kitchens.
Tile Options
Tile flooring is celebrated for its durability and versatility, available in various styles that can complement any open floor plan design while providing easy maintenance.
There are three primary tile types to consider: ceramic, porcelain, and natural stone.
- Ceramic tiles cost about $3-$7 for each square foot. They come in many styles and are simple to set up, which makes them a good choice for beginners.
- Porcelain tiles, ranging from $5-$10 per square foot, are denser and more resistant to moisture, suitable for kitchens and bathrooms.
- Natural stone tiles, typically $7-$15 per square foot, provide a luxurious look but require professional installation due to their weight and unique characteristics.
Carefully evaluate your space and budget to choose the right type.
Carpet Choices
Carpet can add warmth and comfort to open floor plans, providing sound absorption and creating a cozy atmosphere that invites relaxation.
When selecting carpet, consider factors such as pile type and color.
Plush carpets provide a luxurious feel but may require more maintenance. Berber carpets, with their looped fibers, are strong and perfect for places with a lot of foot traffic.
Neutral colors provide a flexible background, while bright colors can make a striking statement. Average costs range from $2 to $6 per square foot, depending on material and style.
Clean up spills immediately and consider hiring a professional cleaner once a year or every year and a half.
Color and Texture Considerations
Color and texture are important in shaping the look of open floor plans.
They affect how a space feels and is perceived through careful design decisions. For an extensive analysis of this trend, our comprehensive study on concrete flooring options explores how polished, stained, and stamped textures can redefine open spaces.
Choosing a Color Palette
Selecting the right colors can connect different parts of an open floor plan, creating a unified and intentional space.
To create a cohesive color palette, start by using a color wheel to identify complementary shades. For instance, pairing soft blues with sandy beiges can evoke a calming beach atmosphere.
Think about how colors affect mood; warm shades like orange and yellow can make a room feel lively, while cooler shades often bring a sense of calm.
Testing combinations through paint samples in your space can help visualize the outcome before committing.
Successful palettes include:
- The serene ‘Ocean Breeze’ with teal and aqua
- The colorful ‘Sunset Glow’ includes coral and soft lavender
Each offers distinct emotional responses.
Textural Variety and Its Impact
Incorporating various textures can create visual interest and depth to open floor plans, distinguishing different areas while maintaining cohesion.
Start by layering soft rugs over hardwood or tile flooring to define spaces like the living area and dining zone.
Choose cushions in varying fabrics-like velvet, linen, and knitted wool-for sofas and chairs to add richness. To balance these textures, make sure they have matching colors; for example, pair a soft, dark green cushion with a light beige throw.
Limit the number of textures to three or four to avoid clashing, allowing each element to shine while harmonizing the overall design.
Creating Visual Flow with Flooring
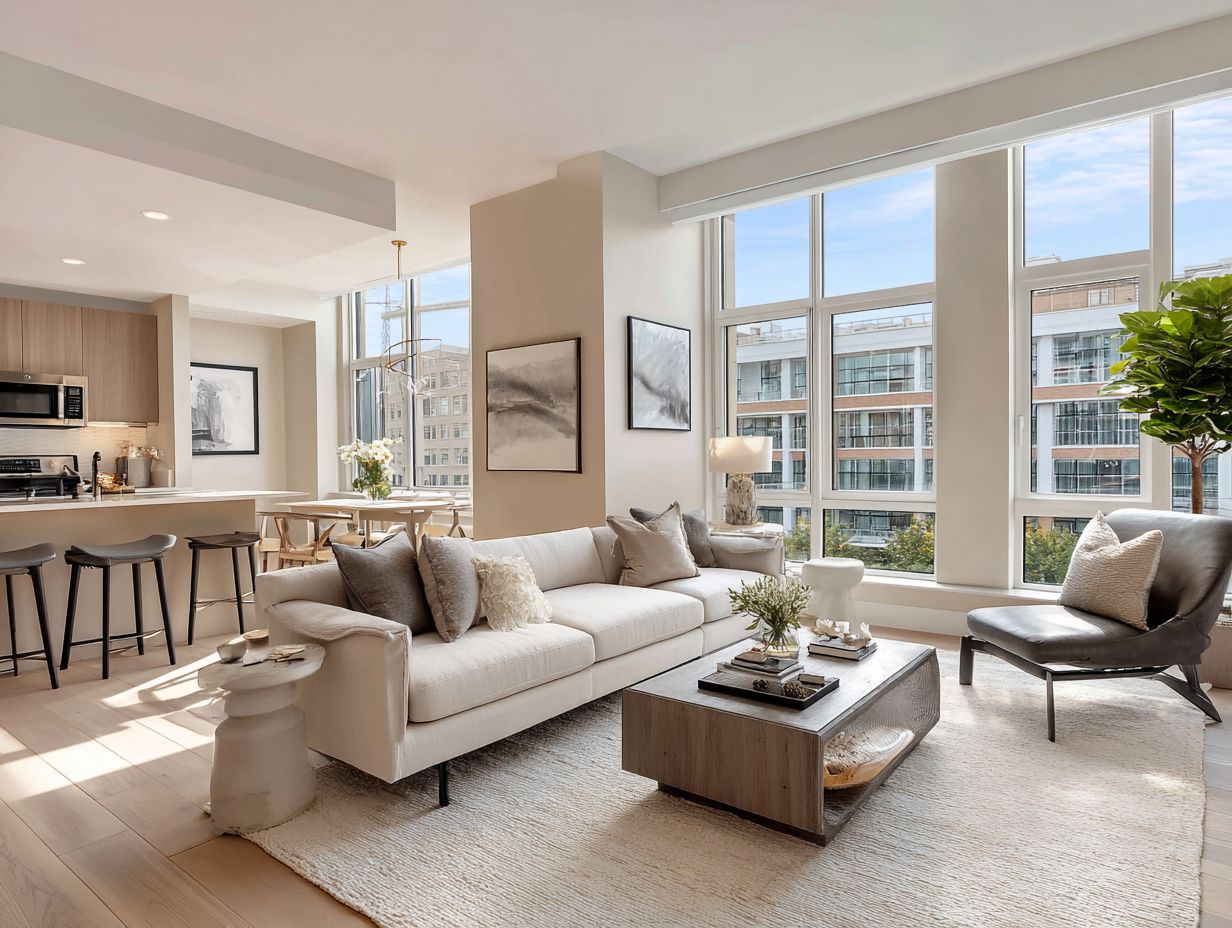
Choosing the right flooring is important in open floor plans. It helps direct movement and links different areas smoothly.
Using Consistent Materials
Using the same flooring materials in open spaces improves visual consistency and makes transitions between areas smooth.
To achieve this, consider the use of hardwood as a base material in connected living areas, which provides warmth and elegance.
Transitioning into a tile or luxury vinyl flooring in an adjacent kitchen can offer durability and ease of maintenance without compromising aesthetics.
Utilizing a consistent color palette, such as light oak paired with neutral stone tones, can also visually unify spaces.
When transitioning between these materials, consider adding trim or thresholds that seamlessly blend the textures while maintaining flow.
Transitioning Between Spaces
Effective transitioning between spaces in open floor plans can be achieved through strategic flooring decisions that provide both flow and visual separation.
One effective approach is to use area rugs to define spaces, such as placing a large rug under a dining table to distinguish it from the living area.
Alternatively, varying flooring types at junctions can create clear boundaries; for instance, hardwood in the living room transitioning to tile in the kitchen.
Another method is implementing level changes, like using a slight step down to separate a lounge area from its adjoining space.
Using these methods improves how it works and makes it look good too.
Design Tips for Open Floor Plan Flooring
Using practical design ideas for flooring can improve how open floor plans look and work, making them easier to use.
Defining Spaces with Flooring
Flooring can effectively define distinct areas within an open plan, using different materials or colors to create visual separation without physical barriers.
For instance, consider using hardwood in the dining area for warmth, while incorporating polished concrete in the kitchen for a sleek, modern look.
To visually define a lounge area on a large tile floor, you could choose a striking area rug to place under the coffee table.
Contrasting colors, such as light laminate for one area and dark vinyl for another, can guide movement through the space.
When choosing materials, make sure they match in strength and care needs for lasting appeal.
Layering Textures for Depth
Using different flooring types can make open concept designs feel more interesting and welcoming.
Consider a soft area rug atop a hardwood floor, which provides warmth and comfort. Pair this with leather or fabric furniture to introduce different textures.
For instance, a plush, light-colored shag rug can contrast beautifully with a sleek, dark coffee table, while a velvet sofa adds elegance. Adding woven baskets or wooden accents makes the experience more textured.
Remember to maintain a cohesive color palette; earthy tones often unify layered textures, creating a harmonious look that invites relaxation and conversation in any living space.
Incorporating Area Rugs
Area rugs serve as a fantastic tool for adding warmth and visual separation in open floor plans, effectively defining spaces without compromising flow.
To select the right area rug, consider these key factors:
- First, choose a size that fits the furniture arrangement; a rug should ideally extend under all seating pieces to unify the space. For example, an 8×10 rug works well in a living room with a standard seating arrangement.
- Second, consider the rug’s material; wool offers durability and warmth, while synthetic fibers are easier to clean.
- Pick a color or pattern that complements your overall decor. A plain rug can balance colorful furniture, while a striking design can bring character.
Maintenance and Care for Open Floor Plan Flooring
Regular upkeep is important for keeping floors looking good and lasting a long time in open spaces, where damage is more easily seen.
Cleaning Different Flooring Types
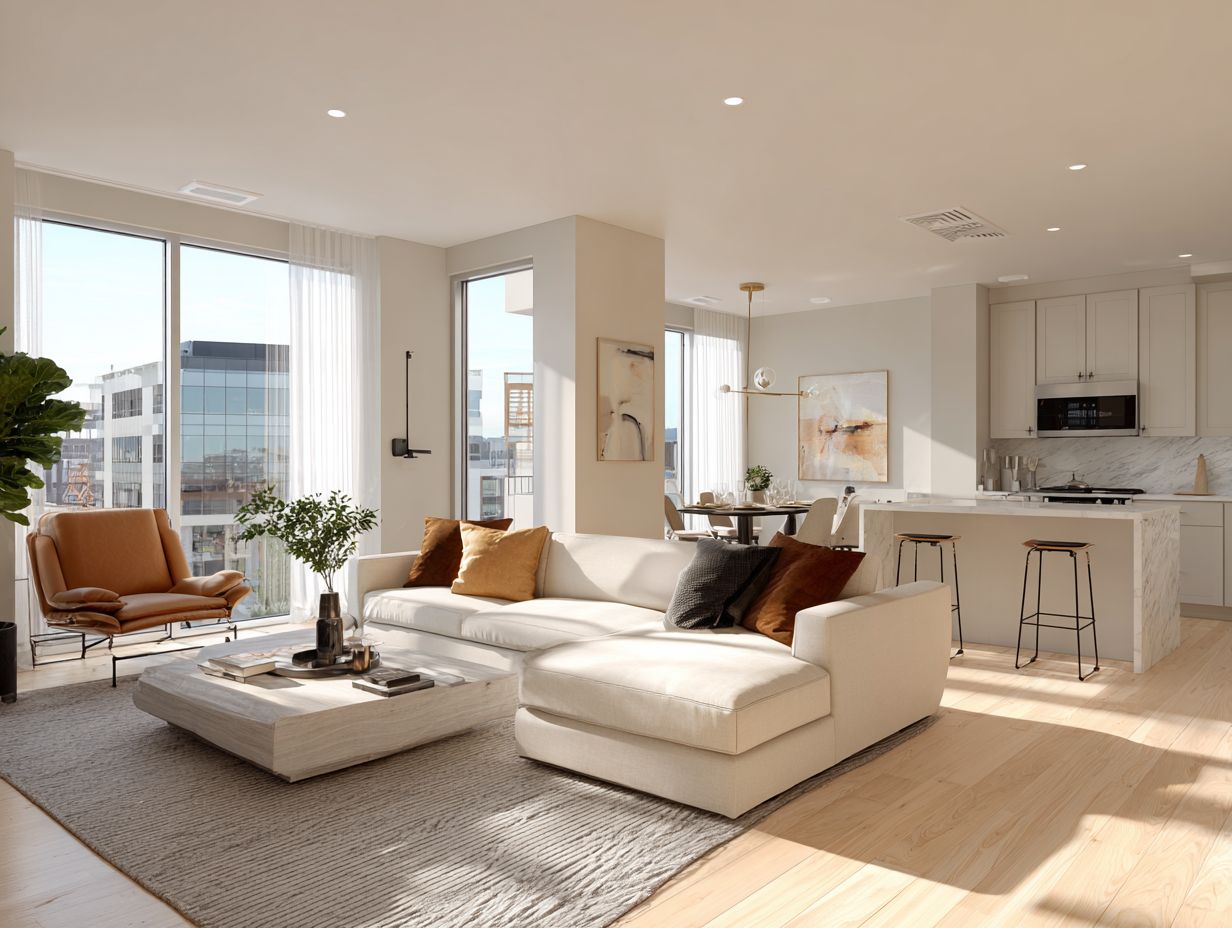
Different types of flooring need different cleaning techniques, so homeowners should learn the right ways to clean the materials in their homes.
-
To keep hardwood floors clean, use a microfiber mop and a mild cleaner like Bona Hardwood Floor Cleaner every week or two.
-
To clean tile floors, mix vinegar and water to get rid of dirt. Do this every two weeks.
-
To maintain a clean carpet, vacuum it once a week and use a steam cleaner for a deep clean twice a year.
-
Laminate floors benefit from a damp mop and a specialized cleaner, typically once a month.
Changing how you clean depending on your flooring type helps keep it looking nice and extend its lifespan.
Long-term Care Tips
Regular maintenance of flooring can significantly extend its lifespan, keeping it appealing and functional over time.
To keep your flooring durable, regularly perform maintenance tasks suited to its material.
- For hardwood, use a soft-bristle broom weekly and apply a specialized wood cleaner monthly to maintain its finish.
- For tile, mop with a pH-neutral cleaner bi-weekly to prevent grime buildup.
- Clean your carpets by vacuuming them with a HEPA filter once a month and hiring a professional cleaner every 6 to 12 months.
Seasonal checks, such as inspecting for dampness in winter or sun damage in summer, can help you address issues before they escalate.
Frequently Asked Questions
What is an open floor plan?
An open floor plan is a layout in which multiple rooms, typically the living room, dining room, and kitchen, are combined into one larger space without the use of walls or doors to separate them.
Why is flooring important in creating visual flow in an open floor plan?
Flooring is important because it is the foundation that ties the entire space together. It helps to create visual continuity and flow throughout the different areas of an open floor plan.
What types of flooring work well in an open floor plan?
Flooring options such as hardwood, tile, or luxury vinyl are great choices for an open floor plan because they can seamlessly transition from one room to another and create a cohesive look.
How can I create visual flow with flooring in an open floor plan?
One way to create visual flow is by using the same type of flooring throughout the entire space. Another option is to use similar colors or patterns in different flooring materials to tie the rooms together.
What are some factors to consider when choosing flooring for an open floor plan?
When choosing flooring for an open floor plan, consider the overall style and design aesthetic of the space, the level of foot traffic in each area, and the maintenance and durability of the flooring material.
Are there any tips for maintaining visual flow with flooring in an open floor plan?
Yes, one tip is to use area rugs to define different zones within the open space while still maintaining a cohesive look. Another tip is to avoid abrupt transitions between different flooring materials.
