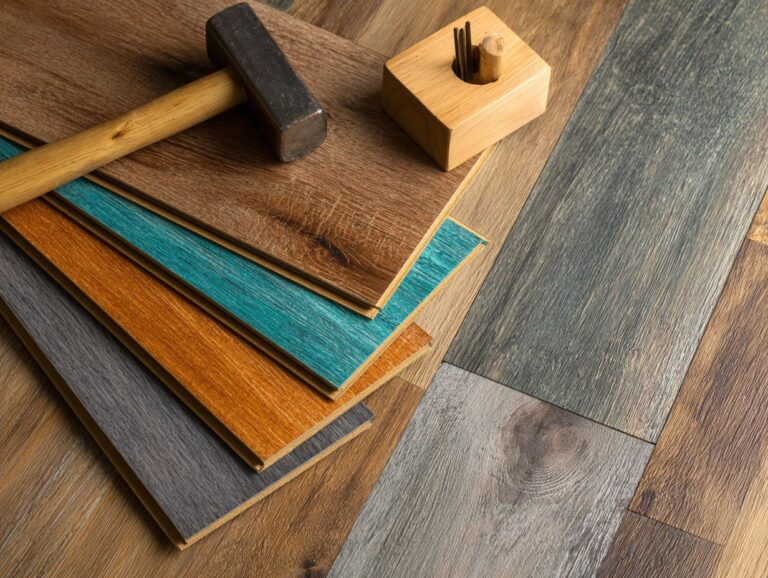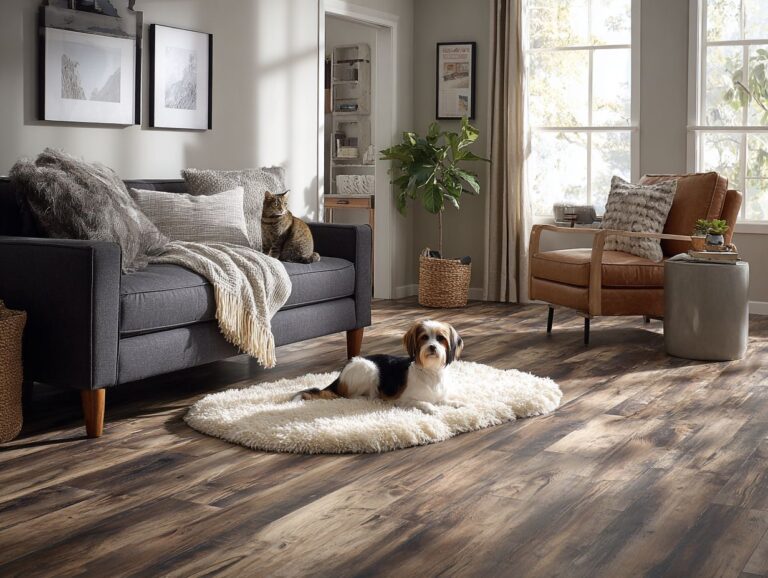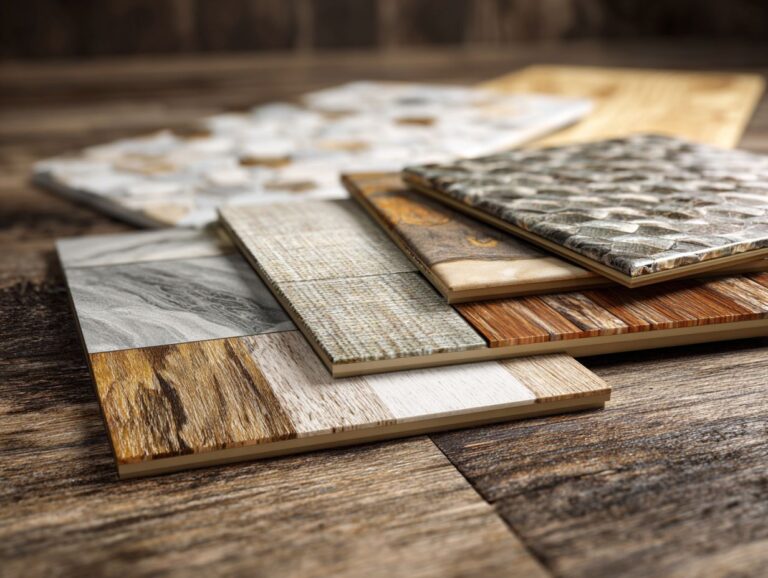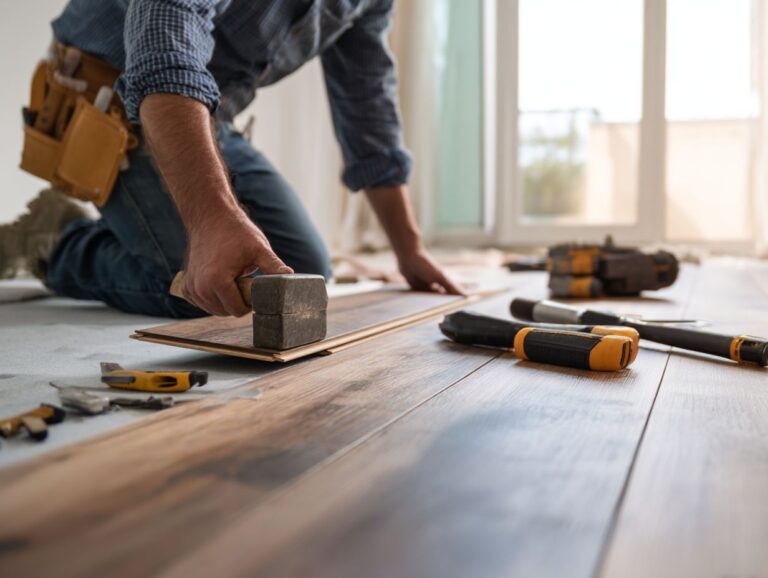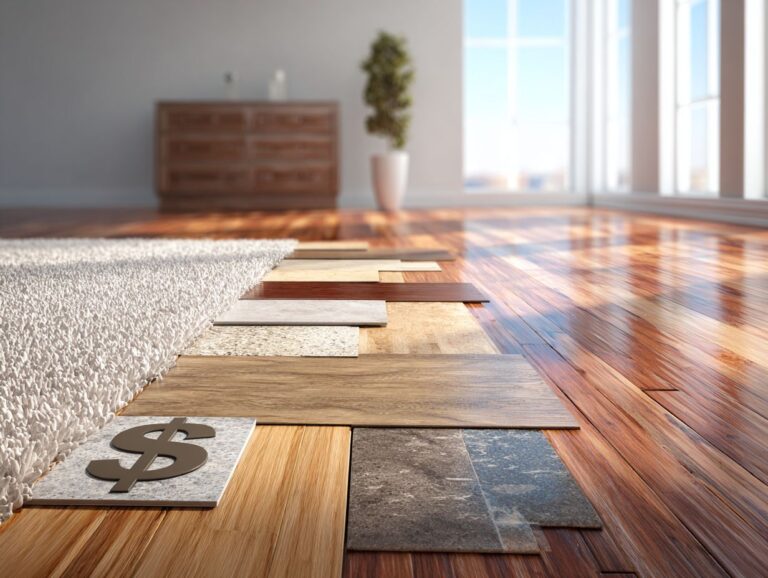Subfloor Requirements by Flooring Type – Complete Guide
Picking the right subfloor is important for a good flooring installation. Factors like moisture control and material choice, such as plywood, play significant roles. East Coast Interiors and East Coast Flooring understand the importance of aligning subfloor requirements with different flooring types. In this thorough guide, we’ll cover important subfloor requirements to make sure your flooring remains attractive and durable for many years. Learn how to start creating your ideal space!
Key Takeaways:
1.
2.
3.
Contents
- Flooring Industry and Subfloor Statistics
- Hardwood Flooring
- Laminate Flooring
- Vinyl Flooring
- Tile Flooring
- Carpet Flooring
- Frequently Asked Questions
- What are the subfloor requirements for hardwood flooring?
- Is a specific subfloor required for tile flooring?
- What subfloor is best for carpet installation?
- What is the recommended subfloor for laminate flooring?
- Do vinyl floors have specific subfloor requirements?
- Are there any special subfloor requirements for installing engineered hardwood?
Importance of Subfloor in Flooring Systems
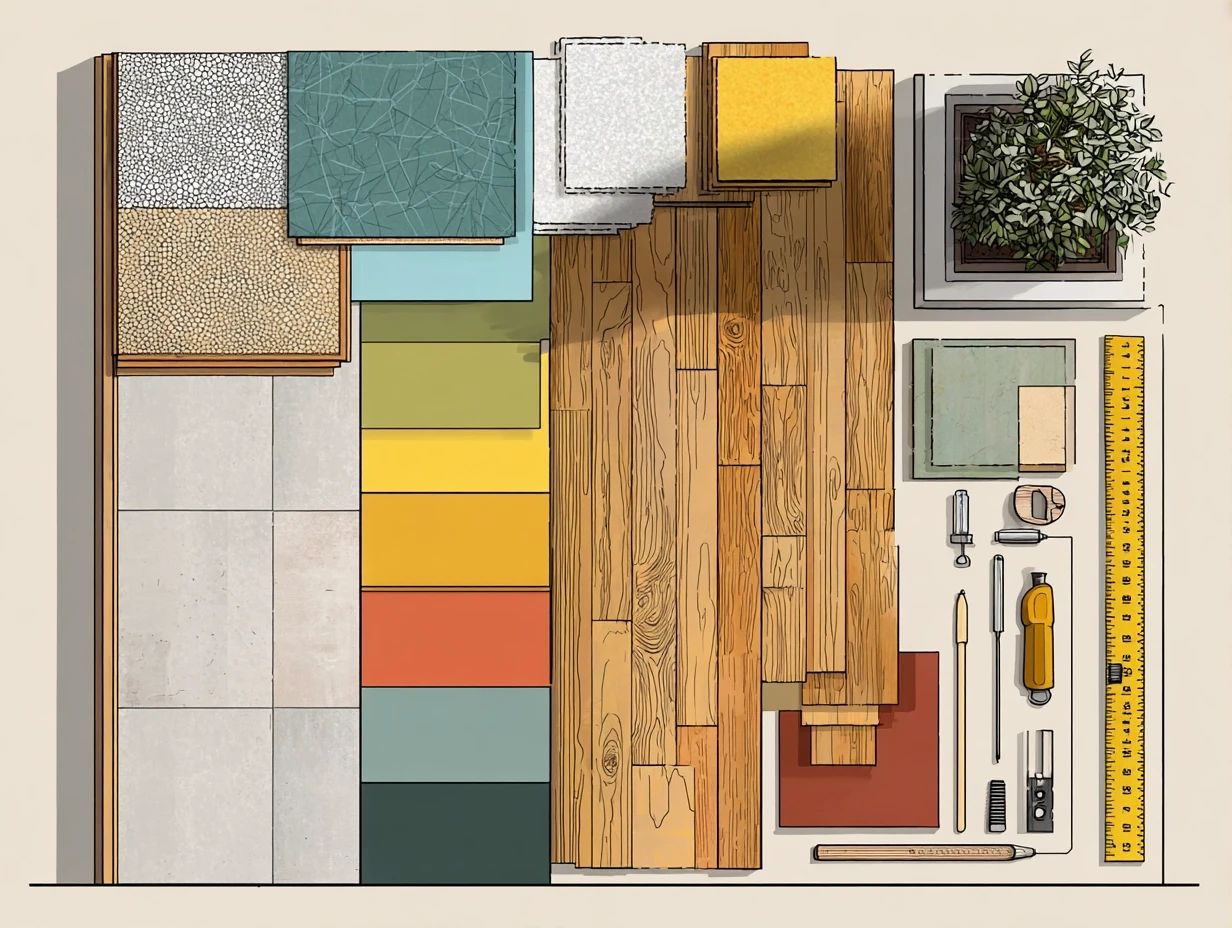
The subfloor serves as the foundation for all flooring systems, impacting their longevity, stability, and overall performance.
To avoid problems like bending and noise, the subfloor needs to be flat, dry, and well-supported.
For hardwood flooring, a double-layer plywood subfloor tied into the joists is often recommended by the National Wood Flooring Association. Likewise, laminate flooring benefits from a sound-dampening underlay that can help distribute weight evenly and reduce noise.
Neglecting to install a proper subfloor can lead to significant problems, such as cracks and uneven wear, undermining the aesthetic and functional qualities of your chosen flooring.
Flooring Industry and Subfloor Statistics
Flooring Industry and Subfloor Statistics
Flooring Statistics: Flooring Market Decline 2023
Flooring Statistics: Subfloor Installation Costs
The Flooring Industry and Subfloor Statistics Information shows how the flooring market is doing in 2023 and details the costs related to installing subfloors. These statistics highlight key challenges and considerations for industry stakeholders.
Flooring Statistics show a significant market decline in 2023, with dollar sales dropping by 10.1% and volume declining by 9.1%. This slump could be due to things like lower consumer spending, problems in the supply chain, or changes in what customers want. Such declines signify the need for strategic adjustments by manufacturers and retailers to stabilize sales and counterbalance market fluctuations.
- Subfloor Installation Costs: Installing subfloors involves a standard flooring waste allowance of 10%, which accounts for excess material usage due to cutting and fitting. However, when installing on challenging surfaces such as wood to concrete, the waste factor increases to 17.5%. This rise shows the extra material and labor needed to adjust to different surfaces, affecting project costs and schedules.
Knowing these numbers helps people make smart choices about production, pricing, and managing inventory. The noted declines in the market may lead companies to create new products or change existing ones to win back market share. Meanwhile, awareness of subfloor installation costs, especially with higher waste factors, can lead to better project planning and cost management, enhancing profitability in a challenging market environment.
Overview of Different Flooring Types
Different flooring types-hardwood, laminate, vinyl, tile, and carpet-each have unique requirements for their subfloor installations.
For hardwood flooring, a plywood subfloor is essential for stability, while laminate can often be installed over an existing floor or a thin underlayment.
Vinyl performs well over concrete, requiring a smooth base to avoid damage, whereas tile needs a cement board for support against cracking.
Carpet installation is easier but feels better and insulates more effectively with a padded layer underneath.
By selecting the appropriate subfloor, you can significantly improve both the performance and longevity of your flooring, ensuring a successful installation that meets your needs. (Related insight: Best practices for flooring over concrete slabs)
Hardwood Flooring
Hardwood flooring is favored because it looks good and lasts a long time, though certain subfloor factors are important for the best installation.
Subfloor Types Suitable for Hardwood
The best subfloor types for hardwood include plywood, oriented strand board (OSB), and concrete, each offering distinct advantages.
Plywood is highly favored for its stability and moisture resistance, with a recommended thickness of at least inch to support hardwood flooring effectively.
OSB, typically less expensive than plywood, also requires a minimum thickness of inch and provides good load-bearing capabilities.
Conversely, concrete subfloors are excellent for basements but need proper leveling and a moisture barrier to prevent hardwood damage.
Material costs can range from $1.50 to $3 per square foot for plywood and OSB, while concrete can cost around $3 to $5 per square foot, depending on local prices.
Moisture Considerations
Moisture control is critical when installing hardwood flooring, as excessive moisture can lead to warping and damage.
To make sure the installation goes well, use a 6-mil polyethylene vapor barrier as it prevents moisture from coming through the concrete slab.
Before installing the flooring, use tools like Wagner Meters to check the moisture levels of the subfloor. It’s best if the moisture is less than 4% to avoid problems later.
If moisture levels are too high, consider using a moisture-reducing underlayment or dehumidifier to create a more stable environment for your hardwood floors.
Installation Methods
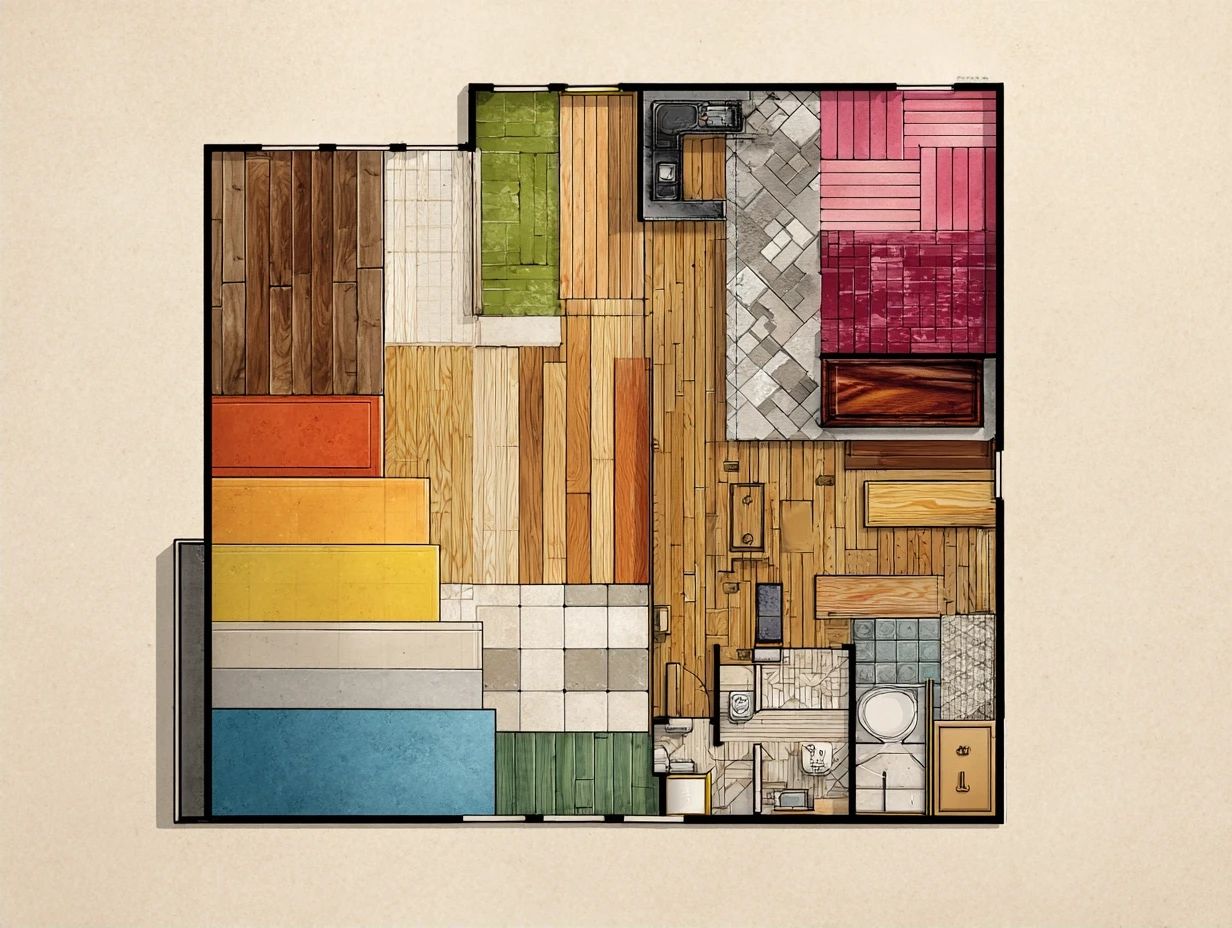
Proper installation methods for hardwood flooring include nail-down, glue-down, and floating techniques, each suited for different subfloor types.
For nail-down installations, use a pneumatic nailer to secure the planks to plywood subfloors. This method is ideal for solid hardwood.
Glue-down techniques involve applying a strong adhesive to both the plank and the subfloor, suitable for engineered wood over concrete.
Floating installations let planks connect to each other without fastening them to the floor underneath, which makes them ideal for places where moisture is a problem. Make sure to pick the right installation method for your space. For instance, do not use nail-down in basements where moisture can warp wood.
Laminate Flooring
Laminate flooring is a budget-friendly option that needs a good subfloor for lasting results.
Subfloor Requirements for Laminate
For laminate flooring, a flat and stable subfloor is essential, often requiring an underlayment for added comfort and moisture protection.
Choose underlayments based on your subfloor type. If using concrete, a 3mm foam underlayment is recommended for cushioning and sound absorption, along with a moisture barrier.
For plywood subfloors, a thinner 2mm underlayment suffices, as the wood naturally manages moisture. Make sure the moisture barrier covers at least 8 inches more than the edge to stop leaks.
Consider products like Roberts 3-in-1 underlayment, which combines sound reduction, cushioning, and vapor control, ensuring a thorough solution for your laminate installation.
Impact of Humidity and Temperature
Changes in humidity and temperature can greatly impact laminate flooring, so it’s important to let the materials adjust to the environment before putting them in place.
To effectively acclimate laminate flooring, lay the unopened boxes flat in the installation area for at least 48 hours. This period allows the boards to adjust to the room’s temperature and humidity levels.
If the environment is particularly humid or dry, consider monitoring conditions with a hygrometer and adjusting your HVAC settings accordingly. Place the boxes away from direct sunlight to prevent warping.
Getting the flooring used to the environment improves how it works and prevents ugly gaps or bending after it’s put in.
Underlayment Specifications
Picking the right underlayment for laminate flooring improves sound insulation and moisture control, which helps the flooring work better.
Consider these specific types of underlayment:
- Foam underlayment is a budget-friendly option that offers basic noise reduction, making it suitable for areas where people don’t walk much.
- Cork underlayment, while pricier, provides excellent sound absorption and thermal insulation, ideal for apartments or homes with multiple levels.
- For high-traffic regions, choose rubber underlayment, known for its durability and superior moisture resistance.
When deciding on thickness, a 1/4 inch underlayment is generally sufficient for most residential settings, whereas areas with heavy foot traffic may benefit from a thicker option of up to 1/2 inch.
Vinyl Flooring
Vinyl flooring is popular because it works well in many spaces and resists water, but you need to prepare the subfloor correctly for the best results.
Types of Subfloors for Vinyl Installation
The most suitable subfloors for vinyl installation include concrete and plywood, each requiring specific preparation techniques.
Make sure the concrete is clean, dry, and even. Use a leveling compound like Henry’s 555 for any surface imperfections; expect to spend around $30 per bag.
For plywood, sand down any rough patches and fill holes with wood filler, costing approximately $5 for a small tub.
Both surfaces should be free of moisture, so consider a moisture barrier if needed, adding about $200 for a 1000 sq ft area. Getting the floor ready correctly will help the vinyl stick better and last longer.
Preparation and Leveling
It’s important to properly prepare and level the subfloor for vinyl flooring. If the surface is not even, the installation might not work correctly.
- To assess your subfloor, use a 4-foot level to check for dips and rises.
- For minor imperfections, a leveling compound can be applied; simply mix it according to package instructions and spread it evenly with a trowel. Major unevenness might require additional layers, so anticipate 4-6 hours for the entire process.
- Make sure the subfloor is clean and dry before beginning, as dirt or moisture can impact sticking. Using quality tools like a leveling laser improves accuracy, especially for bigger areas.
Moisture Barriers and Adhesives
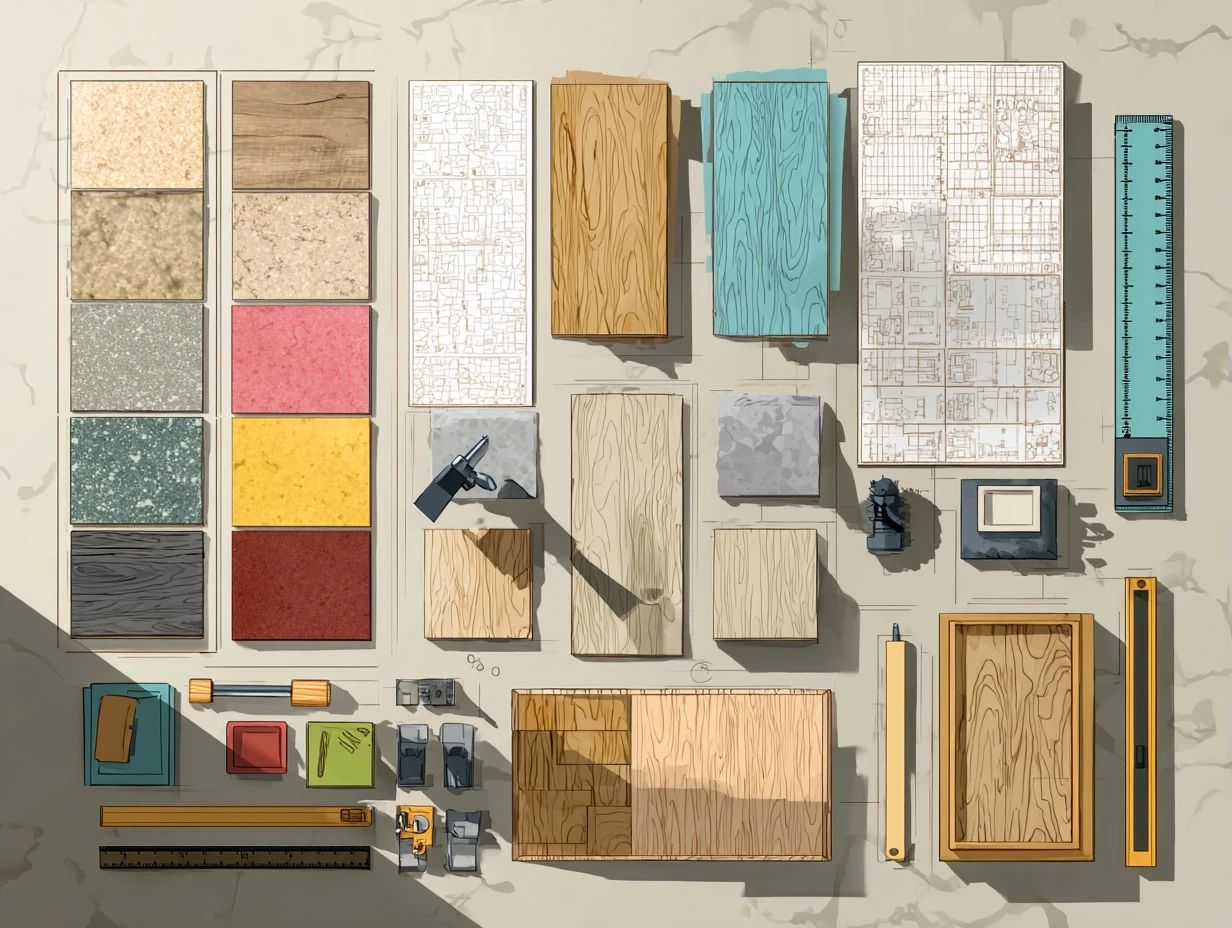
Installing a moisture barrier and selecting the right adhesive are critical for ensuring the longevity of vinyl flooring.
For optimal results, consider using pressure-sensitive adhesives, which allow for easy adjustments during installation.
A popular choice is Roberts 6700, designed specifically for vinyl flooring; it provides excellent moisture resistance and flexibility.
Another option is a full spread adhesive like Bostik’s Best, which creates a strong and permanent bond but needs careful application.
No matter which type you pick, make sure the moisture barrier is complete and looks like a single layer underneath. This helps stop mold and water damage, which are important for keeping your flooring lasting long.
Tile Flooring
Tile flooring installations need a strong base that can handle the weight of tiles and prevent water damage over time.
Subfloor Requirements for Tile
A cement board or concrete subfloor is often necessary to provide the stability needed for tile flooring.
For a successful tile installation, the concrete subfloor needs to be at least 1 inch thick. The surface must be flat, with no more than 1/8 inch variation over a 10-foot span. This helps prevent cracking and uneven wear.
You can check flatness using a long level or straightedge. If imperfections exist, consider leveling compounds or self-leveling underlayment to achieve a smooth base. Following these steps will greatly improve the strength and look of your tile flooring.
Weight Distribution and Support
Tile flooring needs attention to how much weight is spread to make sure the subfloor can handle it properly.
To assess subfloor strength, first check the joist spacing and size; ideally, joists should be spaced no more than 16 inches apart. Use a span chart to verify that the joist size can support tile weight.
If reinforcement is needed, you can add additional joists or install blocking between your existing joists for stability. Consider using a cement backer board to further distribute weight, which helps prevent cracking.
Installing this might take a few hours, but it makes your tile floor last longer.
Water Resistance Considerations
Water resistance is paramount in tile flooring installations, necessitating effective moisture barriers and proper subfloor treatment.
For a secure and waterproof finish, use RedGard as a moisture barrier. It is a liquid coating that can be applied directly to the subfloor.
In addition, all joints between panels should be thoroughly sealed with a suitable sealant, such as silicone caulk, to prevent water infiltration.
Make sure you wait 24 to 72 hours according to the manufacturer’s guidelines before starting to install tiles.
This two-step approach fortifies your flooring against potential water damage, ensuring longevity and durability.
Carpet Flooring
Carpet floors provide comfort and warmth.
Choosing the right base layer and padding is important for proper installation.
Subfloor Options for Carpet Installation
Suitable subfloor options for carpet installation include plywood, particle board, and concrete, each offering different levels of support.
Plywood is often chosen because it is strong and should be at least 3/4 inch thick to offer solid support.
Particle board, while cost-effective, is less stable and is best used in low-traffic areas, ideally at a thickness of 1 inch.
Concrete subfloors need extra material underneath to improve comfort and reduce noise; using carpet padding with a thickness of 6-8mm is necessary for the best installation.
Each type of subfloor affects how long your carpet will last and how comfortable it feels to walk on.
Padding and Underlayment Requirements
Choosing the right padding and underlayment significantly impacts the comfort and sound insulation of carpet flooring.
Various padding options include:
- Foam
- Rubber
- Felt
Foam padding, with a thickness of 7/16 to 1/2 inch, provides excellent cushioning and sound absorption, typically rated at 1.5 to 3.0 IIC (Impact Insulation Class).
Rubber padding, usually 1/4 to 1/2 inch thick, lasts a long time and can have ratings over 3.0 IIC, suitable for places with lots of people walking.
Felt padding, while less common, is great for soundproofing in quiet rooms.
When selecting, consider the thickness alongside your carpet type and room needs for optimal performance.
Summary of Key Points
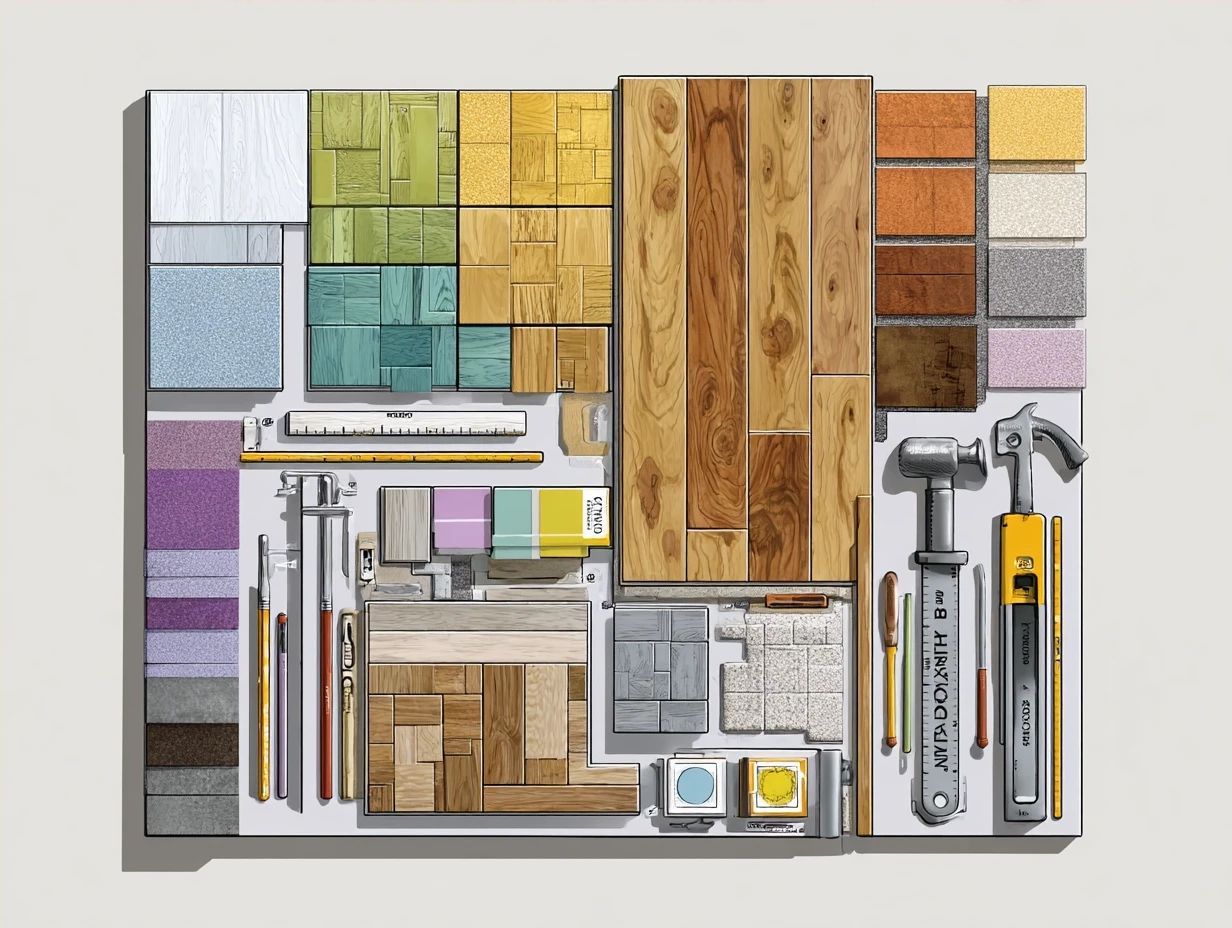
Key points include the necessity of moisture control, the importance of the right subfloor for different flooring types, and proper preparation techniques.
Moisture control is essential; use a moisture meter to check levels before installation. For subfloors, plywood offers stability for hardwood, while a concrete base suits tile.
Prepare the area by removing old flooring and ensuring the surface is clean and level. For tile installations, consider using a primer that helps the tiles stick better.
Remember to acclimate your flooring materials by letting them sit in the installation area for at least 48 hours to prevent warping or gaps post-installation. Following these steps will make the process easier and lead to results that last longer.
Final Thoughts on Choosing the Right Subfloor
Picking the right subfloor makes your flooring look better and helps it last longer and stay strong.
To determine the best subfloor for your project, assess two main factors: the flooring type and your underlying surface.
For instance, if you’re installing hardwood on concrete, consider using a plywood or engineered wood subfloor to create a stable base. For moisture-prone areas like basements, opt for a moisture-resistant material like cement board.
Also, evaluate your budget and installation complexity; some subfloors, like foam boards, offer easy handling but can be pricier. By aligning your choice with these criteria, you will make a more informed decision.
Frequently Asked Questions
What are the subfloor requirements for hardwood flooring?
For hardwood flooring, the subfloor should be clean, dry, level, and structurally sound. It should also be free of any bumps, dips, or cracks. Plywood or OSB subfloor is recommended, with a minimum thickness of 5/8 inch.
Is a specific subfloor required for tile flooring?
Yes, a strong and even subfloor is essential for tile flooring. It should be made of cement backer board or a layer of mortar over a wood subfloor. The surface should also be completely flat and free of any cracks or imperfections.
What subfloor is best for carpet installation?
A smooth and clean plywood subfloor is ideal for carpet installation. It should be a minimum of 1/2 inch thick, with no gaps or unevenness. It’s also recommended to use a moisture barrier to prevent any potential damage from spills or moisture.
What is the recommended subfloor for laminate flooring?
For laminate flooring, an underlayment is typically used instead of a subfloor. This can be a foam or cork underlayment, which helps create a smooth and stable surface for the laminate to be installed on. The underlayment should be installed over a clean, dry, and level subfloor.
Do vinyl floors have specific subfloor requirements?
Yes, the subfloor for vinyl flooring should be smooth, clean, and dry. It’s recommended to use an underlayment, such as plywood or cement board, to create a stable surface. The subfloor should also be free of any cracks or unevenness to prevent damage to the vinyl flooring.
Are there any special subfloor requirements for installing engineered hardwood?
Yes, the subfloor for engineered hardwood should be level, clean, and dry. It’s recommended to use a moisture barrier, such as a plastic sheet, to prevent any potential damage from moisture. The subfloor should be flat and even without any uneven areas to allow for correct installation of the engineered hardwood.
